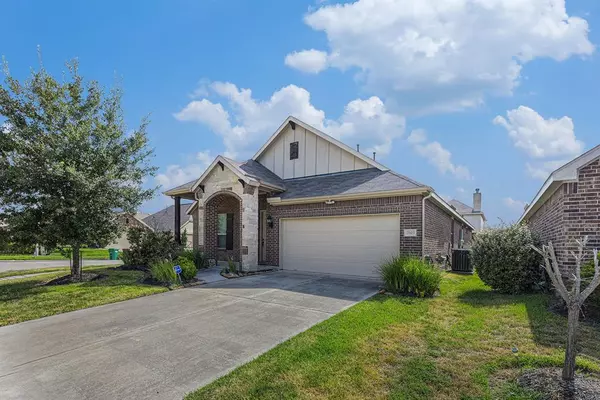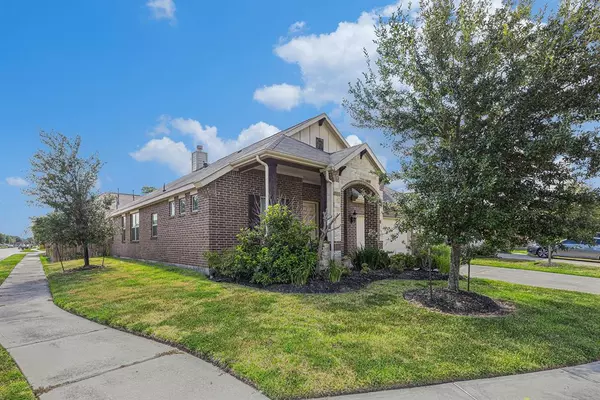$289,000
For more information regarding the value of a property, please contact us for a free consultation.
3 Beds
2 Baths
2,090 SqFt
SOLD DATE : 10/17/2023
Key Details
Property Type Single Family Home
Listing Status Sold
Purchase Type For Sale
Square Footage 2,090 sqft
Price per Sqft $136
Subdivision Kings Mill 09
MLS Listing ID 54792386
Sold Date 10/17/23
Style Traditional
Bedrooms 3
Full Baths 2
HOA Fees $50/ann
HOA Y/N 1
Year Built 2015
Annual Tax Amount $7,362
Tax Year 2022
Lot Size 5,639 Sqft
Acres 0.1295
Property Description
Welcome to this fabulously comfortable recent construction (2016) home in the beautiful neighborhood of Kings Mill, Kingwood! Gorgeous brick and stone exterior on a corner lot! Impressive interior features high ceilings, tile floors in living areas and soft carpet in bedrooms. The study has wood floors! A beautiful island kitchen features stainless appliances and granite countertops with 42-inch cabinets. The kitchen has a breakfast room that opens to the family room. There is a cast stone fireplace in the family room! A spacious primary bedroom has a large primary bath ensuite that has a large walk-in shower, double sinks, privacy closet and a walk-in closet! There is a covered patio overlooking the fenced back yard for those days you want to enjoy some fresh air! New Trane high-efficiency A/C! Radiant barrier decking and insulated windows! Bay window in the primary bedroom! Too fine to miss, make your appointment to see this home today!
Location
State TX
County Montgomery
Area Kingwood West
Rooms
Bedroom Description All Bedrooms Down,Primary Bed - 1st Floor
Other Rooms 1 Living Area, Breakfast Room, Formal Dining, Home Office/Study, Living Area - 1st Floor, Utility Room in House
Master Bathroom Primary Bath: Double Sinks, Primary Bath: Shower Only, Secondary Bath(s): Tub/Shower Combo
Den/Bedroom Plus 3
Kitchen Breakfast Bar, Island w/o Cooktop, Kitchen open to Family Room
Interior
Interior Features Window Coverings, Fire/Smoke Alarm, High Ceiling, Refrigerator Included
Heating Central Gas
Cooling Central Electric
Flooring Carpet, Tile, Wood
Fireplaces Number 1
Fireplaces Type Wood Burning Fireplace
Exterior
Exterior Feature Back Yard, Back Yard Fenced, Covered Patio/Deck, Porch, Sprinkler System
Garage Attached Garage
Garage Spaces 2.0
Garage Description Auto Garage Door Opener
Roof Type Composition
Street Surface Concrete,Curbs,Gutters
Private Pool No
Building
Lot Description Subdivision Lot
Faces West
Story 1
Foundation Slab
Lot Size Range 0 Up To 1/4 Acre
Water Water District
Structure Type Brick,Cement Board,Stone
New Construction No
Schools
Elementary Schools Kings Manor Elementary School
Middle Schools Woodridge Forest Middle School
High Schools West Fork High School
School District 39 - New Caney
Others
Senior Community No
Restrictions Deed Restrictions
Tax ID 6424-09-00600
Ownership Full Ownership
Energy Description Attic Vents,Ceiling Fans,Digital Program Thermostat,High-Efficiency HVAC,HVAC>13 SEER,Insulated/Low-E windows,Radiant Attic Barrier
Tax Rate 3.0075
Disclosures Estate, Mud
Special Listing Condition Estate, Mud
Read Less Info
Want to know what your home might be worth? Contact us for a FREE valuation!

Our team is ready to help you sell your home for the highest possible price ASAP

Bought with McCallum Realty

"My job is to find and attract mastery-based agents to the office, protect the culture, and make sure everyone is happy! "
tricia@triciaturnerproperties.com
10419 W Hidden Lake Ln, Richmond, Texas, 77046, United States






