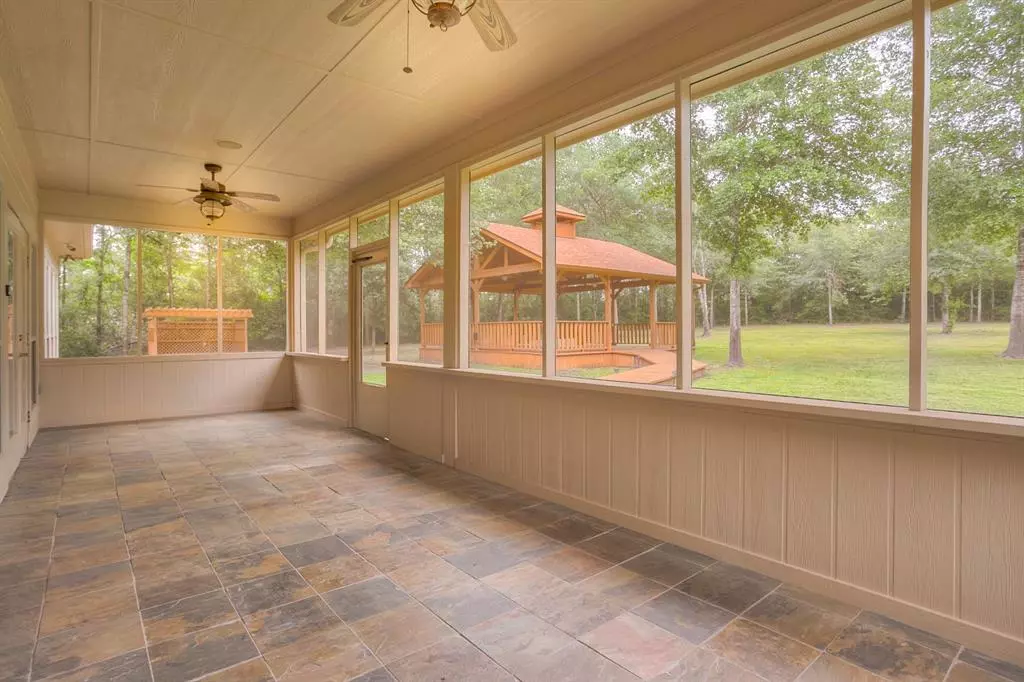$644,000
For more information regarding the value of a property, please contact us for a free consultation.
3 Beds
2 Baths
2,440 SqFt
SOLD DATE : 10/17/2023
Key Details
Property Type Single Family Home
Listing Status Sold
Purchase Type For Sale
Square Footage 2,440 sqft
Price per Sqft $260
Subdivision Canyon Ranch - Sec 2
MLS Listing ID 10409308
Sold Date 10/17/23
Style Traditional
Bedrooms 3
Full Baths 2
HOA Fees $14/ann
HOA Y/N 1
Year Built 2009
Annual Tax Amount $8,263
Tax Year 2022
Lot Size 5.120 Acres
Acres 5.12
Property Description
ONE OF A KIND in Canyon Ranch! This lovely property boasts 5.12 ac and welcomes you from the moment you drive up! This floorplan offers a wonderful family room with gas log fireplace, custom built-ins, and a HUGE open concept kitchen and dining room. Custom features throughout! The kitchen is a cook's DREAM w/gorgeous granite counters, an island, and amazing storage. There is a great study w/closet and built-in desk. The sunroom will delight you with amazing views of the acreage in back. The property has EVERYTHING you want or need! A covered pavilion for gatherings w/family and friends includes a bar area with sink, ceiling fans, and a firepit in the center for fall/winter fun. Come see the workshop on a slab w/a roll-up door but the BEST is yet to come ... a 40x20 ft. insulated barn w/full bath and 2 roll-up doors. Extras include a full-house generator, 3 car garage, extra wide driveway providing fantastic parking and a pond on the south side of the property for fishing/relaxing.
Location
State TX
County Walker
Area Huntsville Area
Rooms
Bedroom Description All Bedrooms Down,En-Suite Bath,Split Plan,Walk-In Closet
Other Rooms Breakfast Room, Family Room, Formal Dining, Home Office/Study, Utility Room in House
Master Bathroom Primary Bath: Double Sinks, Primary Bath: Separate Shower, Primary Bath: Soaking Tub
Kitchen Breakfast Bar, Island w/ Cooktop, Pots/Pans Drawers, Second Sink, Under Cabinet Lighting, Walk-in Pantry
Interior
Interior Features Crown Molding, Disabled Access, Window Coverings, Fire/Smoke Alarm, High Ceiling, Prewired for Alarm System, Wet Bar, Wired for Sound
Heating Propane
Cooling Central Electric
Flooring Engineered Wood, Tile
Fireplaces Number 2
Fireplaces Type Gaslog Fireplace
Exterior
Exterior Feature Barn/Stable, Covered Patio/Deck, Porch, Screened Porch, Sprinkler System, Workshop
Garage Detached Garage
Garage Spaces 3.0
Garage Description Auto Garage Door Opener, Double-Wide Driveway
Roof Type Composition
Street Surface Asphalt,Curbs,Gutters
Private Pool No
Building
Lot Description Cleared, Cul-De-Sac, Wooded
Story 1
Foundation Slab on Builders Pier
Lot Size Range 5 Up to 10 Acres
Sewer Public Sewer
Water Public Water
Structure Type Cement Board,Stone
New Construction No
Schools
Elementary Schools Huntsville Elementary School
Middle Schools Mance Park Middle School
High Schools Huntsville High School
School District 64 - Huntsville
Others
HOA Fee Include Other
Restrictions Deed Restrictions,Restricted
Tax ID 50560
Energy Description Ceiling Fans,Digital Program Thermostat,Generator,High-Efficiency HVAC
Acceptable Financing Cash Sale, Conventional
Tax Rate 1.6877
Disclosures Sellers Disclosure
Listing Terms Cash Sale, Conventional
Financing Cash Sale,Conventional
Special Listing Condition Sellers Disclosure
Read Less Info
Want to know what your home might be worth? Contact us for a FREE valuation!

Our team is ready to help you sell your home for the highest possible price ASAP

Bought with Keller Williams Advntge Realty

"My job is to find and attract mastery-based agents to the office, protect the culture, and make sure everyone is happy! "
tricia@triciaturnerproperties.com
10419 W Hidden Lake Ln, Richmond, Texas, 77046, United States






