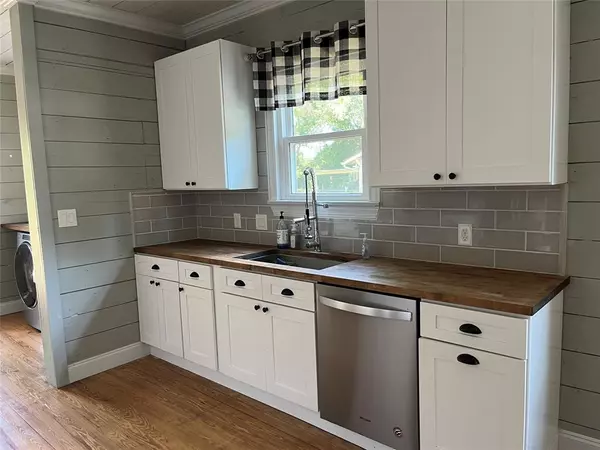$220,000
For more information regarding the value of a property, please contact us for a free consultation.
3 Beds
2 Baths
1,730 SqFt
SOLD DATE : 10/13/2023
Key Details
Property Type Single Family Home
Listing Status Sold
Purchase Type For Sale
Square Footage 1,730 sqft
Price per Sqft $130
Subdivision Victor
MLS Listing ID 45818834
Sold Date 10/13/23
Style Traditional
Bedrooms 3
Full Baths 2
Year Built 1936
Annual Tax Amount $4,326
Tax Year 2022
Lot Size 7,536 Sqft
Acres 0.173
Property Description
This completely remodeled historic home in the heart of Wharton has great street appeal and is ready for you to move in! The 3 bedroom 2 bath home features restored hardwood flooring throughout, shiplap walls and ceilings, crown molding and a tastefully remodeled kitchen. A hidden staircase in the hallway takes you to more room upstairs that could be used for an office, extra bedroom or play area. Some of the updates include: rewiring, recessed lighting, new AC/Heating unit and gas water heater, lots of ceiling fans, new roof, butcher block countertops, glass tile backsplash, double pane vinyl windows, large stainless steel sink, shaker style soft close cabinets and drawers, gas cooktop and new appliances. The backyard is fenced and ready for pets. The property also includes a garage apartment suitable for rental or extra living quarters for family members. Make your showing appointment today before it's too late!
Location
State TX
County Wharton
Rooms
Bedroom Description All Bedrooms Down
Other Rooms 1 Living Area, Formal Dining, Garage Apartment, Living Area - 1st Floor, Loft, Quarters/Guest House, Utility Room in House
Master Bathroom Primary Bath: Tub/Shower Combo, Secondary Bath(s): Tub/Shower Combo, Vanity Area
Kitchen Pantry, Soft Closing Cabinets, Soft Closing Drawers, Walk-in Pantry
Interior
Interior Features Dryer Included, Fire/Smoke Alarm, Refrigerator Included, Washer Included
Heating Central Electric
Cooling Central Electric
Flooring Wood
Exterior
Exterior Feature Back Yard, Back Yard Fenced, Detached Gar Apt /Quarters, Porch
Garage Detached Garage
Garage Spaces 2.0
Roof Type Composition
Street Surface Asphalt,Curbs
Private Pool No
Building
Lot Description Other
Story 2
Foundation Block & Beam
Lot Size Range 0 Up To 1/4 Acre
Sewer Public Sewer
Water Public Water
Structure Type Wood
New Construction No
Schools
Elementary Schools Cg Sivells/Wharton Elementary School
Middle Schools Wharton Junior High
High Schools Wharton High School
School District 180 - Wharton
Others
Restrictions Unknown
Tax ID R25281
Energy Description Ceiling Fans,Insulated/Low-E windows
Tax Rate 2.3512
Disclosures Sellers Disclosure
Special Listing Condition Sellers Disclosure
Read Less Info
Want to know what your home might be worth? Contact us for a FREE valuation!

Our team is ready to help you sell your home for the highest possible price ASAP

Bought with Keller Williams Realty - Memor

"My job is to find and attract mastery-based agents to the office, protect the culture, and make sure everyone is happy! "
tricia@triciaturnerproperties.com
10419 W Hidden Lake Ln, Richmond, Texas, 77046, United States






