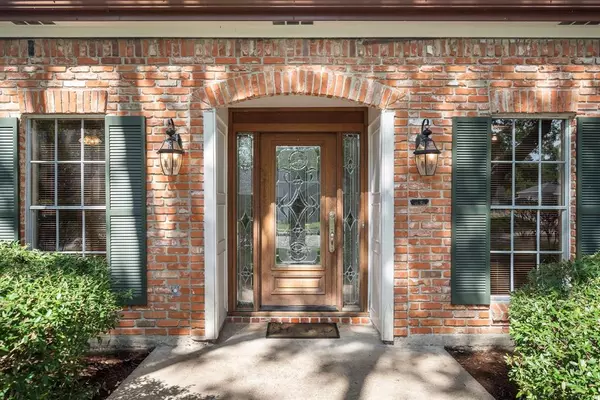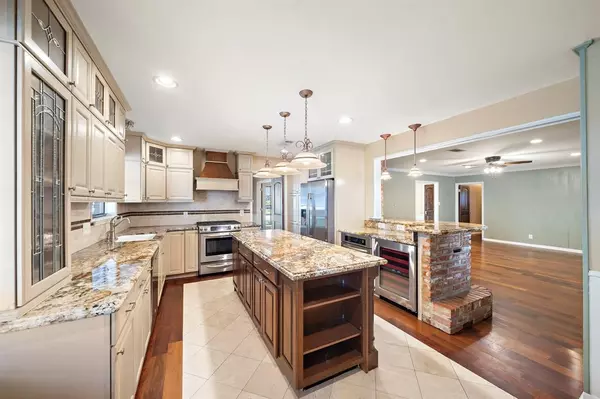$489,000
For more information regarding the value of a property, please contact us for a free consultation.
4 Beds
2 Baths
2,227 SqFt
SOLD DATE : 10/12/2023
Key Details
Property Type Single Family Home
Listing Status Sold
Purchase Type For Sale
Square Footage 2,227 sqft
Price per Sqft $214
Subdivision Spring Shadows
MLS Listing ID 70084400
Sold Date 10/12/23
Style Traditional
Bedrooms 4
Full Baths 2
HOA Fees $28/ann
HOA Y/N 1
Year Built 1967
Annual Tax Amount $11,382
Tax Year 2022
Lot Size 9,120 Sqft
Acres 0.2094
Property Description
Nestled in popular Spring Shadows, this gorgeous brick home offers a blend of modern updates & timeless charm. Positioned on a corner lot w/mature trees & situated on a peaceful cul-de-sac street, it provides a serene escape. A tasteful remodel shines w/engineered wood floors, marble tile, & solid wood doors, creating an inviting atmosphere. Updated island kitchen, a culinary haven w/stainless steel Kitchenaid appls, granite, an expansive island, gas cooking, wine cooler, & refrigerator. Both baths have been updated, harmonizing style & comfort. Numerous updates enhance the home's appeal. New 5 ton AC (July '23), PEX inside water supply lines & stops ('14), tankless water heater ('21), breaker box w/surge protector ('20), foundation (June '23), and roof ('15) offer reassurance. Outdoors, a screened porch invites relaxation, & lawn sprinkler simplifies maintenance. Convenient location w/quick access to shopping, dining, hospitals, parks, freeway access & schools. Ready for move-in!
Location
State TX
County Harris
Area Spring Branch
Rooms
Bedroom Description All Bedrooms Down,Primary Bed - 1st Floor,Walk-In Closet
Other Rooms Family Room, Formal Dining, Formal Living, Kitchen/Dining Combo, Living Area - 1st Floor, Utility Room in House
Master Bathroom Primary Bath: Shower Only, Secondary Bath(s): Tub/Shower Combo
Den/Bedroom Plus 4
Kitchen Breakfast Bar, Island w/o Cooktop, Kitchen open to Family Room, Pantry
Interior
Interior Features Window Coverings, Dryer Included, Fire/Smoke Alarm, Refrigerator Included, Washer Included
Heating Central Gas
Cooling Central Electric
Flooring Carpet, Engineered Wood, Tile
Fireplaces Number 1
Fireplaces Type Gaslog Fireplace
Exterior
Exterior Feature Back Yard Fenced, Covered Patio/Deck, Screened Porch, Sprinkler System
Garage Attached/Detached Garage
Garage Spaces 2.0
Garage Description Auto Garage Door Opener, Double-Wide Driveway
Roof Type Composition
Private Pool No
Building
Lot Description Corner, Subdivision Lot
Faces East
Story 1
Foundation Slab
Lot Size Range 0 Up To 1/4 Acre
Sewer Public Sewer
Water Public Water
Structure Type Brick
New Construction No
Schools
Elementary Schools Spring Shadow Elementary School
Middle Schools Spring Woods Middle School
High Schools Northbrook High School
School District 49 - Spring Branch
Others
HOA Fee Include Courtesy Patrol,Other
Restrictions Deed Restrictions,Restricted
Tax ID 098-218-000-0064
Ownership Full Ownership
Energy Description Ceiling Fans,Digital Program Thermostat,High-Efficiency HVAC,HVAC>13 SEER,Insulation - Batt,Tankless/On-Demand H2O Heater
Acceptable Financing Cash Sale, Conventional, FHA, VA
Tax Rate 2.4379
Disclosures Sellers Disclosure
Listing Terms Cash Sale, Conventional, FHA, VA
Financing Cash Sale,Conventional,FHA,VA
Special Listing Condition Sellers Disclosure
Read Less Info
Want to know what your home might be worth? Contact us for a FREE valuation!

Our team is ready to help you sell your home for the highest possible price ASAP

Bought with Keller Williams Realty - Memor

"My job is to find and attract mastery-based agents to the office, protect the culture, and make sure everyone is happy! "
tricia@triciaturnerproperties.com
10419 W Hidden Lake Ln, Richmond, Texas, 77046, United States






