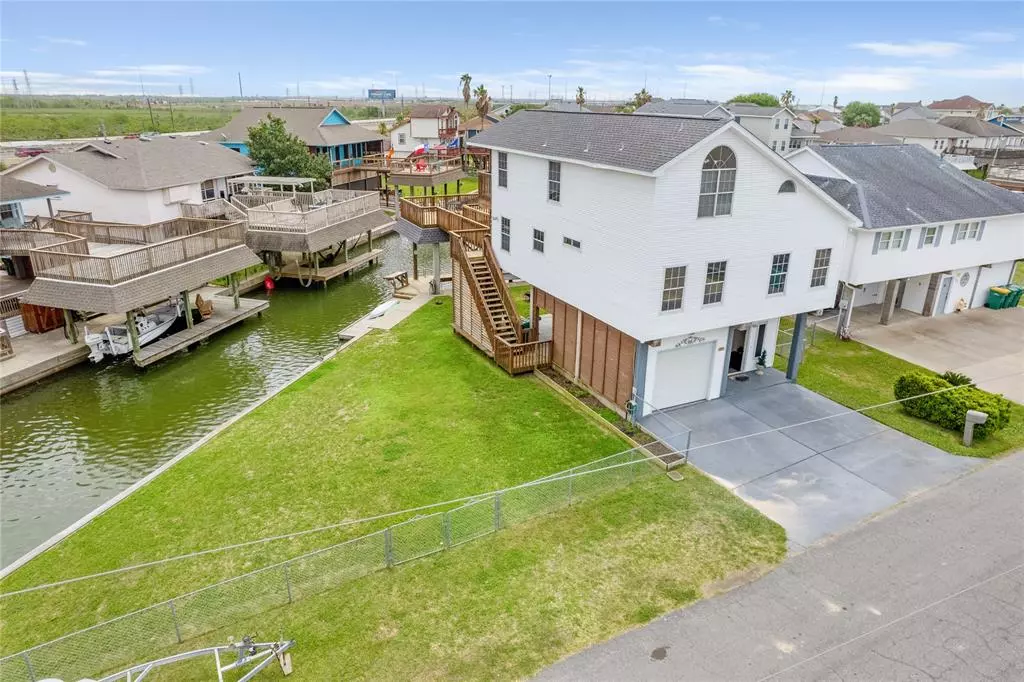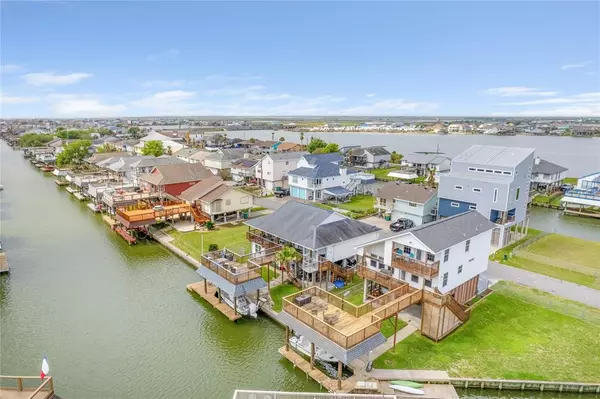$475,000
For more information regarding the value of a property, please contact us for a free consultation.
3 Beds
2 Baths
2,218 SqFt
SOLD DATE : 10/10/2023
Key Details
Property Type Single Family Home
Listing Status Sold
Purchase Type For Sale
Square Footage 2,218 sqft
Price per Sqft $211
Subdivision Omega Bay
MLS Listing ID 92599362
Sold Date 10/10/23
Style Traditional
Bedrooms 3
Full Baths 2
HOA Fees $29/ann
HOA Y/N 1
Year Built 2000
Annual Tax Amount $10,634
Tax Year 2022
Lot Size 6,686 Sqft
Acres 0.1535
Property Description
Enjoy waterfront living on Galveston Bay! This amazing 3BR/2Bath, canal front home, is a fisherman’s paradise with breathtaking views and direct access to the bay! Kitchen, dining, living, laundry, and secondary bedrooms on the main floor. Primary suite and bonus room located on the top floor. Oversized lot and well-maintained lawn with recently replaced fencing. Boathouse and wood decking from the second level to the party deck above the boathouse. Attached carport is louvered for privacy, with extra outlets. Lower level includes a finished storage room with shelving and space for a refrigerator. Street side entry with a coat closet and stairway to the main floor. Spacious kitchen with pantry, plenty of cabinets, and granite counters. Secondary bedrooms have nice views of the bay. Primary bedroom opens to private balcony overlooking the canal. Primary bathroom has a shower, Jacuzzi tub, dual sinks, and closets. Schedule your showing today!
Location
State TX
County Galveston
Area Omega Bay
Rooms
Bedroom Description 2 Bedrooms Down,Primary Bed - 2nd Floor
Other Rooms 1 Living Area, Home Office/Study, Kitchen/Dining Combo, Utility Room in House
Master Bathroom Primary Bath: Double Sinks, Primary Bath: Jetted Tub, Primary Bath: Tub/Shower Combo, Secondary Bath(s): Tub/Shower Combo, Vanity Area
Kitchen Kitchen open to Family Room, Pantry, Under Cabinet Lighting
Interior
Interior Features Window Coverings, Dryer Included, Fire/Smoke Alarm, Refrigerator Included, Washer Included
Heating Central Electric, Heat Pump
Cooling Central Electric, Heat Pump
Flooring Carpet, Laminate
Exterior
Exterior Feature Back Yard, Back Yard Fenced, Balcony, Partially Fenced, Patio/Deck, Porch
Garage Attached Garage
Garage Spaces 1.0
Waterfront Description Bay View,Boat House,Bulkhead,Canal Front,Wood Bulkhead
Roof Type Composition
Street Surface Asphalt
Private Pool No
Building
Lot Description Waterfront
Faces Southwest
Story 2
Foundation On Stilts
Lot Size Range 0 Up To 1/4 Acre
Sewer Public Sewer
Water Public Water, Water District
Structure Type Vinyl,Wood
New Construction No
Schools
Elementary Schools Hayley Elementary School
Middle Schools La Marque Middle School (Texas City)
High Schools La Marque High School
School District 52 - Texas City
Others
HOA Fee Include Grounds,Other
Restrictions Deed Restrictions
Tax ID 5515-0002-0022-000
Ownership Full Ownership
Energy Description Ceiling Fans,Insulated/Low-E windows
Acceptable Financing Cash Sale, Conventional, FHA, VA
Tax Rate 2.6202
Disclosures Sellers Disclosure
Listing Terms Cash Sale, Conventional, FHA, VA
Financing Cash Sale,Conventional,FHA,VA
Special Listing Condition Sellers Disclosure
Read Less Info
Want to know what your home might be worth? Contact us for a FREE valuation!

Our team is ready to help you sell your home for the highest possible price ASAP

Bought with Lighthouse Realty LLC

"My job is to find and attract mastery-based agents to the office, protect the culture, and make sure everyone is happy! "
tricia@triciaturnerproperties.com
10419 W Hidden Lake Ln, Richmond, Texas, 77046, United States






