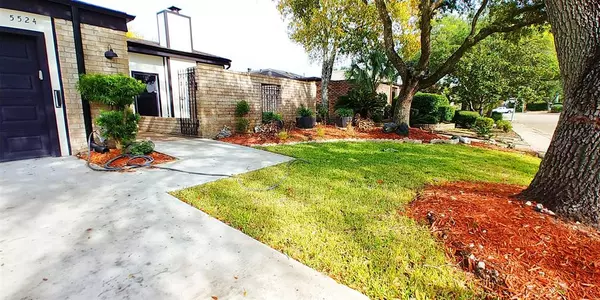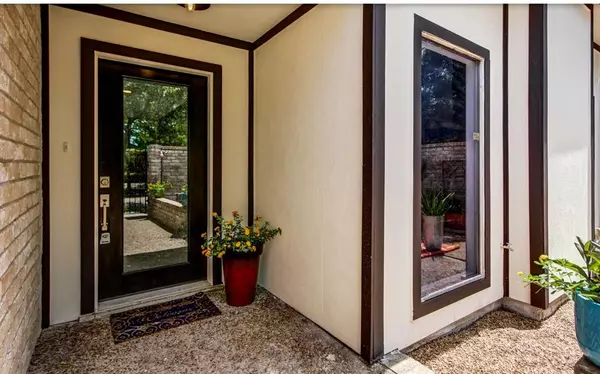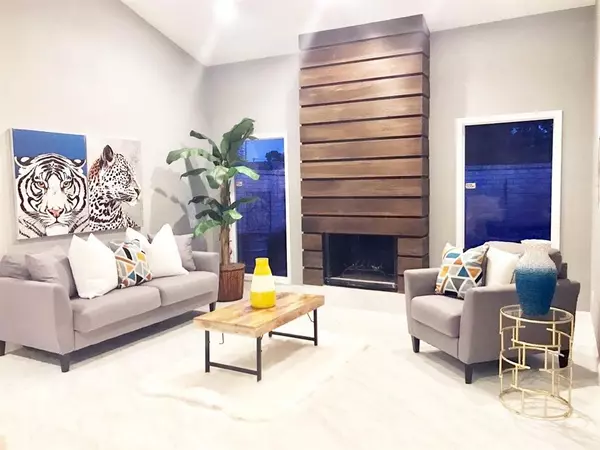$350,000
For more information regarding the value of a property, please contact us for a free consultation.
3 Beds
2.1 Baths
2,962 SqFt
SOLD DATE : 10/06/2023
Key Details
Property Type Single Family Home
Listing Status Sold
Purchase Type For Sale
Square Footage 2,962 sqft
Price per Sqft $126
Subdivision Barkley Circle R/P
MLS Listing ID 28118718
Sold Date 10/06/23
Style Contemporary/Modern
Bedrooms 3
Full Baths 2
Half Baths 1
HOA Fees $43/ann
HOA Y/N 1
Year Built 1971
Annual Tax Amount $6,847
Tax Year 2022
Lot Size 6,870 Sqft
Acres 0.1577
Property Description
INVESTOR SPECIAL DEAL! Under 80k market value for a fast sale. Looking for cash offers. SHORT-TERM RENTALS are allowed by the HOA. Everything is working in the home, remodeled in 2018 with an amazing large kitchen with premium plywood cabinets, quartz countertops, and a wine cooler, includes all appliances, all new bathrooms, vanities, flooring, pex plumbing, electrical panel, jacuzzi tub, frameless shower, ceiling fans, interior doors, etc. Spacious home with super large double walk-in closets in the primary bedroom. The main bedroom has an en suite living space and an en suite luxury bathroom. Secondary bedrooms have walk-in closets, and all bedrooms open with French doors to the fenced back patio. Lots of natural lights enter through beautiful atriums. All LED lights. Priced low for a fast cash sale, not because there are any issues but because the owners need the cash flow for personal events. The agent is one of the owners.
Location
State TX
County Harris
Area Meyerland Area
Rooms
Bedroom Description En-Suite Bath,Walk-In Closet
Other Rooms Kitchen/Dining Combo, Living/Dining Combo, Utility Room in House
Master Bathroom Half Bath, Primary Bath: Jetted Tub, Primary Bath: Separate Shower, Secondary Bath(s): Tub/Shower Combo
Kitchen Breakfast Bar, Pantry, Pots/Pans Drawers, Soft Closing Cabinets, Soft Closing Drawers
Interior
Interior Features Crown Molding, Dryer Included, High Ceiling, Refrigerator Included, Spa/Hot Tub, Washer Included
Heating Central Electric
Cooling Central Electric
Flooring Tile, Vinyl Plank
Fireplaces Number 1
Fireplaces Type Wood Burning Fireplace
Exterior
Exterior Feature Patio/Deck
Garage Attached Garage
Garage Spaces 2.0
Roof Type Composition,Other
Street Surface Asphalt
Private Pool No
Building
Lot Description Subdivision Lot
Faces South
Story 1
Foundation Slab
Lot Size Range 0 Up To 1/4 Acre
Sewer Public Sewer
Water Public Water
Structure Type Brick,Cement Board
New Construction No
Schools
Elementary Schools Herod Elementary School
Middle Schools Fondren Middle School
High Schools Bellaire High School
School District 27 - Houston
Others
Restrictions Deed Restrictions
Tax ID 094-016-001-0005
Energy Description Ceiling Fans,Energy Star/CFL/LED Lights,Insulated Doors
Acceptable Financing Cash Sale, Investor
Tax Rate 2.2019
Disclosures Owner/Agent, Sellers Disclosure
Listing Terms Cash Sale, Investor
Financing Cash Sale,Investor
Special Listing Condition Owner/Agent, Sellers Disclosure
Read Less Info
Want to know what your home might be worth? Contact us for a FREE valuation!

Our team is ready to help you sell your home for the highest possible price ASAP

Bought with HomeSmart

"My job is to find and attract mastery-based agents to the office, protect the culture, and make sure everyone is happy! "
tricia@triciaturnerproperties.com
10419 W Hidden Lake Ln, Richmond, Texas, 77046, United States






