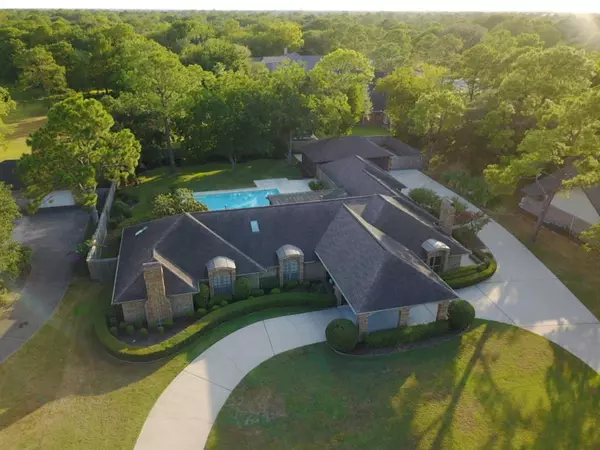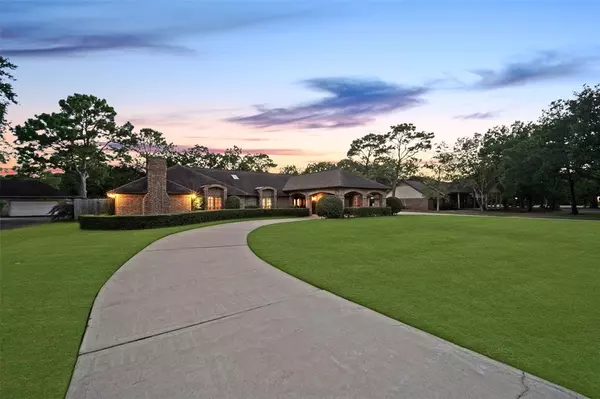$1,199,999
For more information regarding the value of a property, please contact us for a free consultation.
4 Beds
2.1 Baths
3,431 SqFt
SOLD DATE : 10/04/2023
Key Details
Property Type Single Family Home
Listing Status Sold
Purchase Type For Sale
Square Footage 3,431 sqft
Price per Sqft $306
Subdivision Coward Creek 4
MLS Listing ID 13227830
Sold Date 10/04/23
Style Traditional
Bedrooms 4
Full Baths 2
Half Baths 1
HOA Fees $4/ann
HOA Y/N 1
Year Built 1982
Annual Tax Amount $16,801
Tax Year 2023
Lot Size 0.822 Acres
Acres 0.8221
Property Description
Welcome to this exquisite single-story home nestled in the heart of Friendswood! This property boasts an impressive front lawn with an oversized circular drive & Porte-cochère for ample parking. A 3-car garage motor court & bonus 4th car garage, w/a workshop & climate-controlled man-cave, offer add’l space & functionality. Step inside to find beautiful, custom millwork & spacious rooms ready to make your own. The oversized family room complete with a wet bar & gas-log fireplace, invites endless entertainment possibilities. The heart of this home is perfect for large gatherings—showcasing expansive counter space, a generous island w/prep sink & plentiful cabinetry. In the formal dining room only a sliding door separates you from the scenic backyard. This outdoor oasis features a sport pool, mature shade trees & ample decking for year-round hosting. Primary en-suite is a true retreat, with its own sitting area & cozy fireplace. This home would be an ideal sanctuary for any family.
Location
State TX
County Galveston
Area Friendswood
Rooms
Bedroom Description En-Suite Bath,Sitting Area,Walk-In Closet
Other Rooms Breakfast Room, Family Room, Formal Dining, Utility Room in House
Master Bathroom Primary Bath: Double Sinks, Primary Bath: Jetted Tub, Primary Bath: Separate Shower, Secondary Bath(s): Tub/Shower Combo, Vanity Area
Den/Bedroom Plus 4
Kitchen Breakfast Bar, Island w/o Cooktop, Second Sink, Under Cabinet Lighting, Walk-in Pantry
Interior
Interior Features Central Vacuum, Crown Molding, Window Coverings, Fire/Smoke Alarm, High Ceiling, Wet Bar, Wired for Sound
Heating Central Gas
Cooling Central Electric
Flooring Carpet, Tile
Fireplaces Number 2
Fireplaces Type Gas Connections, Gaslog Fireplace, Wood Burning Fireplace
Exterior
Exterior Feature Back Yard Fenced, Patio/Deck, Porch, Spa/Hot Tub, Sprinkler System, Workshop
Garage Detached Garage
Garage Spaces 4.0
Carport Spaces 1
Garage Description Additional Parking, Boat Parking, Circle Driveway, EV Charging Station, RV Parking, Workshop
Pool Gunite, Heated, In Ground
Roof Type Composition
Street Surface Concrete,Curbs
Private Pool Yes
Building
Lot Description Subdivision Lot
Faces East
Story 1
Foundation Slab
Lot Size Range 1/2 Up to 1 Acre
Sewer Public Sewer
Water Public Water
Structure Type Brick
New Construction No
Schools
Elementary Schools Westwood Elementary School (Friendswood)
Middle Schools Friendswood Junior High School
High Schools Friendswood High School
School District 20 - Friendswood
Others
Restrictions Unknown
Tax ID 2844-0001-0018-000
Energy Description Ceiling Fans,Digital Program Thermostat,HVAC>13 SEER,Insulation - Blown Fiberglass
Acceptable Financing Cash Sale, Conventional, VA
Tax Rate 2.2025
Disclosures Sellers Disclosure
Listing Terms Cash Sale, Conventional, VA
Financing Cash Sale,Conventional,VA
Special Listing Condition Sellers Disclosure
Read Less Info
Want to know what your home might be worth? Contact us for a FREE valuation!

Our team is ready to help you sell your home for the highest possible price ASAP

Bought with Real Broker, LLC

"My job is to find and attract mastery-based agents to the office, protect the culture, and make sure everyone is happy! "
tricia@triciaturnerproperties.com
10419 W Hidden Lake Ln, Richmond, Texas, 77046, United States






