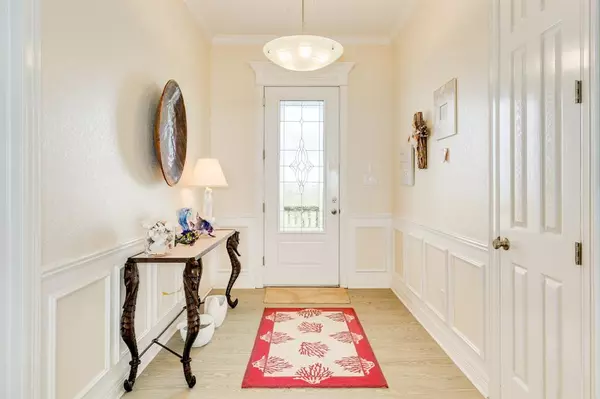$1,285,000
For more information regarding the value of a property, please contact us for a free consultation.
4 Beds
4 Baths
2,644 SqFt
SOLD DATE : 10/05/2023
Key Details
Property Type Single Family Home
Listing Status Sold
Purchase Type For Sale
Square Footage 2,644 sqft
Price per Sqft $406
Subdivision Seahorse Estates
MLS Listing ID 68848026
Sold Date 10/05/23
Style Traditional
Bedrooms 4
Full Baths 4
HOA Fees $175/ann
HOA Y/N 1
Year Built 2007
Annual Tax Amount $14,300
Tax Year 2022
Lot Size 1.833 Acres
Acres 1.8331
Property Description
Welcome to Coastal Dream, a beachfront home on 1.8 acres across 2 lots, providing a rare chance to own a slice of coastal paradise. Property boasts 4 bedrooms, each featuring stunning water views and its own en-suite bath, ensuring an exceptional experience for both family and guests. Upon entering, the open floorplan invites you to revel in the beauty of the ocean vistas, creating an ideal setting for entertaining. You'll find elegant crown molding and granite kitchen counters, enhancing the coastal ambiance. Step outside onto the expansive wrap-around deck, where you can bask in the sea breeze and relish the sun's warmth. The deck offers ample space for hosting BBQs and outdoor gatherings, all while enjoying panoramic views of the gulf and bay. Additional amenities include a utility room and an elevator/lift, ensuring effortless daily tasks and mobility. Coastal Dream embodies the epitome of beach living, providing luxurious and comfortable living spaces in a prime coastal location.
Location
State TX
County Brazoria
Area Surfside
Rooms
Bedroom Description En-Suite Bath,Primary Bed - 1st Floor,Split Plan,Walk-In Closet
Other Rooms Family Room, Kitchen/Dining Combo, Utility Room in House
Master Bathroom Primary Bath: Double Sinks, Primary Bath: Jetted Tub, Primary Bath: Separate Shower
Kitchen Breakfast Bar, Kitchen open to Family Room, Pots/Pans Drawers, Under Cabinet Lighting
Interior
Interior Features Balcony, Crown Molding, Window Coverings, Dryer Included, Fire/Smoke Alarm, Formal Entry/Foyer, High Ceiling, Refrigerator Included, Washer Included
Heating Central Electric
Cooling Central Gas
Flooring Carpet, Laminate, Tile
Exterior
Exterior Feature Cargo Lift, Covered Patio/Deck, Patio/Deck, Storm Shutters
Parking Features Attached Garage
Garage Spaces 1.0
Garage Description Additional Parking
Waterfront Description Bay View,Beachfront
Roof Type Composition
Street Surface Asphalt
Private Pool No
Building
Lot Description Cleared, Subdivision Lot, Waterfront
Faces South
Story 1
Foundation On Stilts
Lot Size Range 1 Up to 2 Acres
Sewer Septic Tank
Water Public Water, Water District
Structure Type Cement Board
New Construction No
Schools
Elementary Schools Velasco Elementary School
Middle Schools Freeport Intermediate School
High Schools Brazosport High School
School District 7 - Brazosport
Others
Senior Community No
Restrictions Deed Restrictions
Tax ID 7486-0001-009
Ownership Full Ownership
Energy Description Ceiling Fans,Digital Program Thermostat
Acceptable Financing Cash Sale, Conventional
Tax Rate 1.8695
Disclosures Mud, Sellers Disclosure
Listing Terms Cash Sale, Conventional
Financing Cash Sale,Conventional
Special Listing Condition Mud, Sellers Disclosure
Read Less Info
Want to know what your home might be worth? Contact us for a FREE valuation!

Our team is ready to help you sell your home for the highest possible price ASAP

Bought with Carter Signature Properties

"My job is to find and attract mastery-based agents to the office, protect the culture, and make sure everyone is happy! "
tricia@triciaturnerproperties.com
10419 W Hidden Lake Ln, Richmond, Texas, 77046, United States






