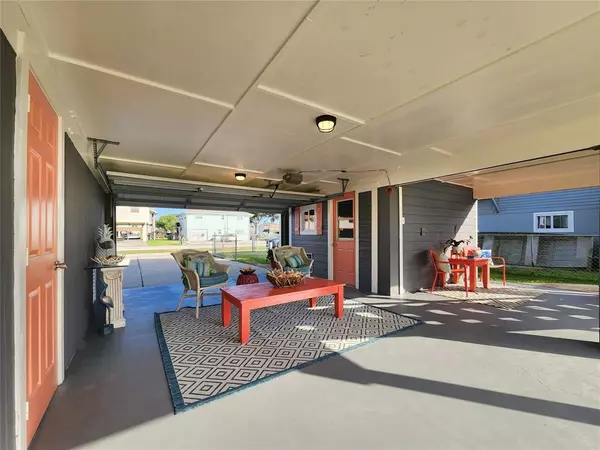$339,900
For more information regarding the value of a property, please contact us for a free consultation.
2 Beds
1.1 Baths
858 SqFt
SOLD DATE : 10/04/2023
Key Details
Property Type Single Family Home
Listing Status Sold
Purchase Type For Sale
Square Footage 858 sqft
Price per Sqft $388
Subdivision New Bayou Vista
MLS Listing ID 35373538
Sold Date 10/04/23
Style Traditional
Bedrooms 2
Full Baths 1
Half Baths 1
Year Built 1979
Annual Tax Amount $6,071
Tax Year 2022
Lot Size 4,500 Sqft
Acres 0.1033
Property Description
Awesome waterfront property with incredible updates! Extr new LP Smart siding w/coastal colors, matching new metal roof. French door entry to fresh new interior, enlarged kitchen, shaker style cabinets, soft close doors & drawer, gold tone hardware & plumbing accents, quartz counter tops, ss appliances, apron sink. Laminate floors throughout, shaker style interior doors w/black hardware, recessed lighting, ceiling fans, wide baseboards. Designer bath large tile shower w/glass enclosure, tile wall accents and behind cascading gold tone water faucets into double vessel sinks, gold tone hardware & trimmed mirrors Quartz counter. Open 2 bay for outdoor entertaining + 1/2 bath dn, new wire railing, trek staircase, vinyl bulkhead 2022. 30 amp hook up for RV, Perfect for full time or weekend get away! Enjoy morning coffee or afternoon sip and watch the beautiful sunsets! Large backyard room for a pool! Add a pool or boathouse combined into one loan with HomeStyle Renovation.
Location
State TX
County Galveston
Area Bayou Vista
Rooms
Bedroom Description All Bedrooms Up,Split Plan
Other Rooms 1 Living Area, Living Area - 2nd Floor
Master Bathroom Secondary Bath(s): Double Sinks, Secondary Bath(s): Shower Only
Kitchen Kitchen open to Family Room, Soft Closing Cabinets, Soft Closing Drawers
Interior
Interior Features Balcony
Heating Central Gas
Cooling Central Electric
Flooring Laminate, Tile
Exterior
Exterior Feature Back Yard, Balcony, Covered Patio/Deck, Partially Fenced, Patio/Deck, Porch, Sprinkler System, Storm Shutters
Garage Attached Garage, Oversized Garage
Garage Spaces 3.0
Garage Description Auto Garage Door Opener, Double-Wide Driveway
Waterfront Description Bulkhead,Canal Front,Canal View,Metal Bulkhead
Roof Type Aluminum
Street Surface Asphalt
Private Pool No
Building
Lot Description Subdivision Lot, Water View, Waterfront
Story 2
Foundation On Stilts
Lot Size Range 0 Up To 1/4 Acre
Water Water District
Structure Type Cement Board
New Construction No
Schools
Elementary Schools Hayley Elementary School
Middle Schools La Marque Middle School (Texas City)
High Schools La Marque High School
School District 52 - Texas City
Others
Restrictions Deed Restrictions
Tax ID 5286-0000-0195-000
Energy Description Ceiling Fans
Acceptable Financing Cash Sale, Conventional, FHA
Tax Rate 2.551
Disclosures Mud, Sellers Disclosure
Listing Terms Cash Sale, Conventional, FHA
Financing Cash Sale,Conventional,FHA
Special Listing Condition Mud, Sellers Disclosure
Read Less Info
Want to know what your home might be worth? Contact us for a FREE valuation!

Our team is ready to help you sell your home for the highest possible price ASAP

Bought with Pearwood Properties, LLC

"My job is to find and attract mastery-based agents to the office, protect the culture, and make sure everyone is happy! "
tricia@triciaturnerproperties.com
10419 W Hidden Lake Ln, Richmond, Texas, 77046, United States






