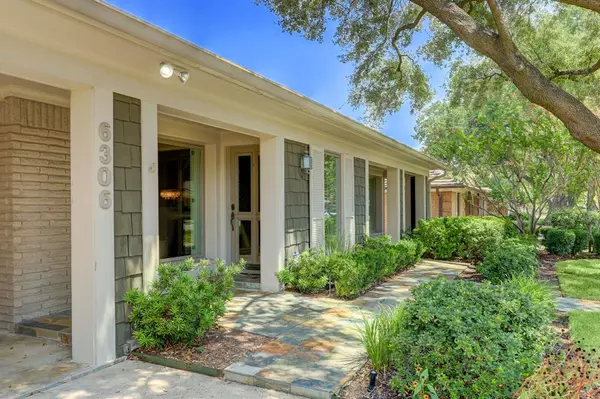$875,000
For more information regarding the value of a property, please contact us for a free consultation.
3 Beds
2.1 Baths
3,056 SqFt
SOLD DATE : 10/02/2023
Key Details
Property Type Single Family Home
Listing Status Sold
Purchase Type For Sale
Square Footage 3,056 sqft
Price per Sqft $274
Subdivision Timbergrove Manor
MLS Listing ID 62488229
Sold Date 10/02/23
Style Ranch
Bedrooms 3
Full Baths 2
Half Baths 1
HOA Fees $5/ann
Year Built 1960
Annual Tax Amount $13,923
Tax Year 2022
Lot Size 9,450 Sqft
Acres 0.2169
Property Description
Unique, versatile and well thought out design with custom features, generous room sizes and amazing storage all in a prime wooded setting on this highly sought after block of Kury Lane. This sprawling 1 story Timbergrove home offers upgraded kitchen with Viking oven/range, Subzero and granite island. Adding to the list of multiple upgrades/additions are whole house Generac generator and water filtration, Pella windows, Pex piping, one new Carrier unit (8/23). The expansive backyard retreat is composed of in ground pool, waterfall and spa plus sprawling green space surrounded by a verdant canopy of trees, and Katchakid pool cover. Sunroom, gym and primary suite offer vaulted beamed ceilings and walls of windows that view amazing rear grounds. Oversized windows and natural light almost eliminate the need to turn on lights! Near enough to the Heights to enjoy all that the Heights has to offer. No flooding per seller and not in a flood zone. Near White Oak trails and Sinclair Elementary.
Location
State TX
County Harris
Area Timbergrove/Lazybrook
Rooms
Bedroom Description All Bedrooms Down,En-Suite Bath,Walk-In Closet
Other Rooms Family Room, Formal Dining, Formal Living, Sun Room, Utility Room in House
Master Bathroom Primary Bath: Double Sinks, Primary Bath: Jetted Tub, Primary Bath: Separate Shower, Secondary Bath(s): Double Sinks, Secondary Bath(s): Separate Shower, Secondary Bath(s): Soaking Tub
Kitchen Butler Pantry, Island w/o Cooktop, Kitchen open to Family Room, Pantry, Pots/Pans Drawers, Reverse Osmosis, Second Sink, Under Cabinet Lighting
Interior
Interior Features Alarm System - Owned, Crown Molding, Window Coverings, Dry Bar, Fire/Smoke Alarm, High Ceiling, Refrigerator Included
Heating Central Gas, Zoned
Cooling Central Electric, Zoned
Flooring Carpet, Tile, Wood
Fireplaces Number 1
Fireplaces Type Gaslog Fireplace
Exterior
Exterior Feature Back Yard, Back Yard Fenced, Covered Patio/Deck, Patio/Deck, Porch, Side Yard, Sprinkler System, Storage Shed
Carport Spaces 2
Garage Description Double-Wide Driveway
Pool Gunite, Heated, In Ground
Roof Type Built Up,Composition
Street Surface Concrete
Private Pool Yes
Building
Lot Description Subdivision Lot, Wooded
Faces South
Story 1
Foundation Slab
Lot Size Range 0 Up To 1/4 Acre
Sewer Public Sewer
Water Public Water
Structure Type Brick,Wood
New Construction No
Schools
Elementary Schools Sinclair Elementary School (Houston)
Middle Schools Black Middle School
High Schools Waltrip High School
School District 27 - Houston
Others
Restrictions Deed Restrictions
Tax ID 091-326-000-0018
Ownership Full Ownership
Energy Description Ceiling Fans,Digital Program Thermostat,Generator,HVAC>13 SEER,Insulated/Low-E windows,Insulation - Blown Cellulose,North/South Exposure
Acceptable Financing Cash Sale, Conventional
Tax Rate 2.2019
Disclosures Sellers Disclosure
Listing Terms Cash Sale, Conventional
Financing Cash Sale,Conventional
Special Listing Condition Sellers Disclosure
Read Less Info
Want to know what your home might be worth? Contact us for a FREE valuation!

Our team is ready to help you sell your home for the highest possible price ASAP

Bought with Martha Turner Sotheby's International Realty

"My job is to find and attract mastery-based agents to the office, protect the culture, and make sure everyone is happy! "
tricia@triciaturnerproperties.com
10419 W Hidden Lake Ln, Richmond, Texas, 77046, United States






