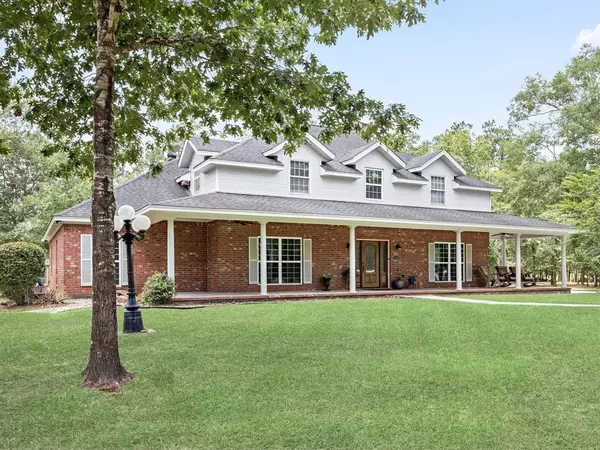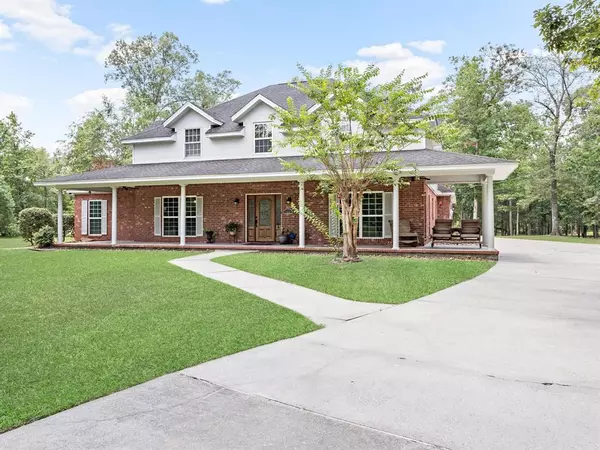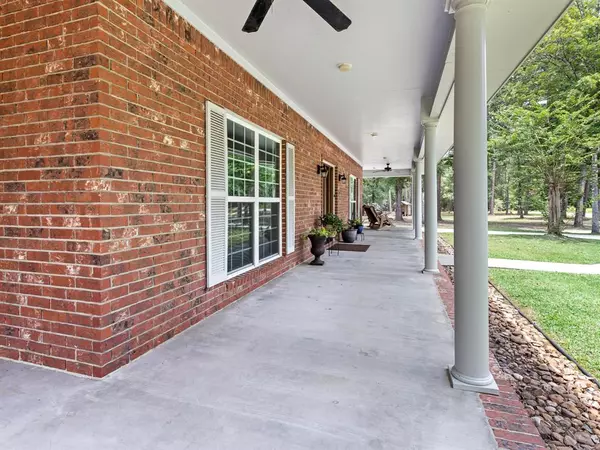$580,000
For more information regarding the value of a property, please contact us for a free consultation.
5 Beds
3.1 Baths
3,640 SqFt
SOLD DATE : 09/28/2023
Key Details
Property Type Single Family Home
Listing Status Sold
Purchase Type For Sale
Square Footage 3,640 sqft
Price per Sqft $156
Subdivision Pinewood
MLS Listing ID 65175648
Sold Date 09/28/23
Style Other Style
Bedrooms 5
Full Baths 3
Half Baths 1
Year Built 1988
Property Description
Welcome to this stunning house located in the Pinewood subdivision, offering a picturesque golf course view. Situated on a sprawling 1.4-2 acre lot, this property boasts ample space for outdoor activities and relaxation. Stepping outside, you'll find a luxurious sports pool and a basketball court, perfect for entertaining friends and family or staying active with your favorite sports. The house features 5 spacious bedrooms, providing plenty of room for everyone. The primary suite is conveniently located on the main floor, offering privacy and comfort. It includes two walk-in closets, ensuring you have ample storage space, and a lavish en-suite bathroom. The en-suite bath features double sinks, ideal for his-and-her use, an air jet tub for indulgent relaxation, and a walk-in shower for a refreshing experience. With 3.5 beautifully designed bathrooms, there will never be any wait time for your family and guests. This exceptional property also comes with a spacious 4-car garage.
Location
State TX
County Hardin
Rooms
Bedroom Description Primary Bed - 1st Floor
Other Rooms Breakfast Room, Formal Dining, Formal Living, Living Area - 1st Floor, Utility Room in House
Master Bathroom Primary Bath: Double Sinks, Primary Bath: Jetted Tub, Primary Bath: Separate Shower
Kitchen Breakfast Bar, Island w/o Cooktop, Pantry
Interior
Heating Central Electric
Cooling Central Electric
Flooring Carpet, Laminate, Tile
Fireplaces Number 1
Fireplaces Type Wood Burning Fireplace
Exterior
Garage Attached Garage
Garage Spaces 4.0
Pool Fiberglass, In Ground
Roof Type Composition
Private Pool Yes
Building
Lot Description Other
Story 2
Foundation Slab
Lot Size Range 0 Up To 1/4 Acre
Sewer Public Sewer
Water Public Water
Structure Type Brick,Vinyl
New Construction No
Schools
Elementary Schools Sour Lake Elementary School
Middle Schools Henderson Middle School (Hardin Jefferson)
High Schools Hardin-Jefferson High School
School District 163 - Hardin-Jefferson
Others
Restrictions Deed Restrictions
Tax ID 000595-000300
Energy Description Ceiling Fans
Acceptable Financing Cash Sale, Conventional, FHA, VA
Disclosures Sellers Disclosure
Listing Terms Cash Sale, Conventional, FHA, VA
Financing Cash Sale,Conventional,FHA,VA
Special Listing Condition Sellers Disclosure
Read Less Info
Want to know what your home might be worth? Contact us for a FREE valuation!

Our team is ready to help you sell your home for the highest possible price ASAP

Bought with RE/MAX ONE

"My job is to find and attract mastery-based agents to the office, protect the culture, and make sure everyone is happy! "
tricia@triciaturnerproperties.com
10419 W Hidden Lake Ln, Richmond, Texas, 77046, United States






