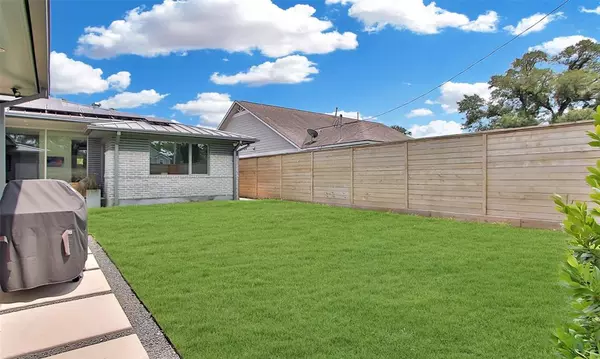$1,475,000
For more information regarding the value of a property, please contact us for a free consultation.
4 Beds
3 Baths
2,593 SqFt
SOLD DATE : 09/27/2023
Key Details
Property Type Single Family Home
Listing Status Sold
Purchase Type For Sale
Square Footage 2,593 sqft
Price per Sqft $501
Subdivision Timbergrove Manor
MLS Listing ID 23988699
Sold Date 09/27/23
Style Contemporary/Modern
Bedrooms 4
Full Baths 3
Year Built 2015
Annual Tax Amount $20,042
Tax Year 2022
Lot Size 8,430 Sqft
Acres 0.1935
Property Description
Exquisite custom home built by award winning Gabriel Home Builders and designed by RD Architecture with additional design from Lambrakos Studio, all recognized by AIA. This modern ranch on corner lot spares no detail, from enhanced building techniques to bespoke interior detail, the home is the perfect balance of high-end design and comfort living. With an open floor plan, the kitchen showcases Silestone and granite countertops with a Bosch suite of appliance, including double ovens and two dishwashers. The oversized laundry room doubles as a butler's pantry with ample storage. There is a spacious primary suite featuring picture windows with an ensuite bath w/ a glass-enclosed wet room featuring a rain shower and custom Victoria and Albert soaker tub, dual vanities & built-in cabinets. The house is solar powered and fully "smart" integrated with shades, thermostat, gates all controlled via remote apps. Don't miss your chance to own a unique high end home!
Location
State TX
County Harris
Area Timbergrove/Lazybrook
Rooms
Bedroom Description All Bedrooms Down,Primary Bed - 1st Floor,Walk-In Closet
Other Rooms 1 Living Area, Kitchen/Dining Combo, Living Area - 1st Floor, Media
Den/Bedroom Plus 4
Kitchen Butler Pantry, Kitchen open to Family Room, Soft Closing Cabinets, Soft Closing Drawers, Under Cabinet Lighting
Interior
Interior Features Alarm System - Owned, Window Coverings
Heating Central Gas
Cooling Central Electric
Flooring Tile
Exterior
Garage Attached Garage
Garage Spaces 2.0
Garage Description Additional Parking, Auto Driveway Gate
Roof Type Other
Street Surface Asphalt
Accessibility Driveway Gate
Private Pool No
Building
Lot Description Corner
Story 1
Foundation Slab
Lot Size Range 0 Up To 1/4 Acre
Builder Name Gabriel Home Builder
Sewer Public Sewer
Water Public Water
Structure Type Brick
New Construction No
Schools
Elementary Schools Love Elementary School
Middle Schools Hamilton Middle School (Houston)
High Schools Waltrip High School
School District 27 - Houston
Others
Restrictions No Restrictions
Tax ID 077-182-011-0011
Energy Description Digital Program Thermostat,High-Efficiency HVAC,HVAC>13 SEER,Insulation - Spray-Foam,Tankless/On-Demand H2O Heater
Acceptable Financing Cash Sale, Conventional
Tax Rate 2.2019
Disclosures Sellers Disclosure
Listing Terms Cash Sale, Conventional
Financing Cash Sale,Conventional
Special Listing Condition Sellers Disclosure
Read Less Info
Want to know what your home might be worth? Contact us for a FREE valuation!

Our team is ready to help you sell your home for the highest possible price ASAP

Bought with Happen Houston

"My job is to find and attract mastery-based agents to the office, protect the culture, and make sure everyone is happy! "
tricia@triciaturnerproperties.com
10419 W Hidden Lake Ln, Richmond, Texas, 77046, United States






