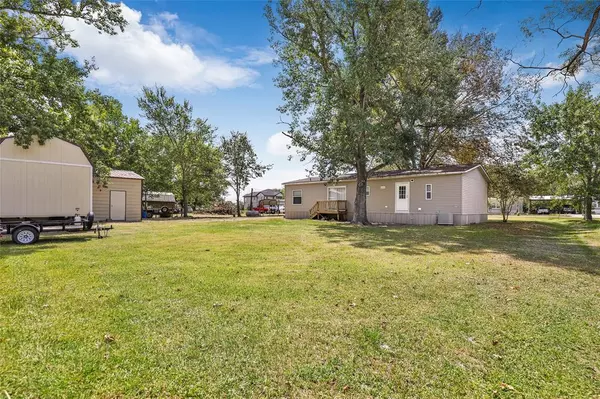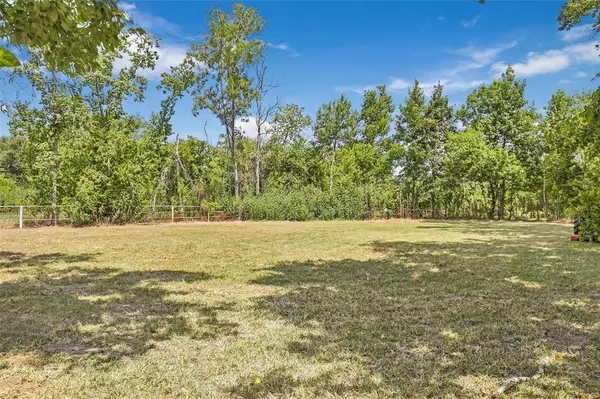$197,500
For more information regarding the value of a property, please contact us for a free consultation.
3 Beds
2 Baths
1,456 SqFt
SOLD DATE : 09/26/2023
Key Details
Property Type Single Family Home
Listing Status Sold
Purchase Type For Sale
Square Footage 1,456 sqft
Price per Sqft $130
Subdivision Peterson Place
MLS Listing ID 20730248
Sold Date 09/26/23
Style Traditional
Bedrooms 3
Full Baths 2
Year Built 2009
Annual Tax Amount $1,801
Tax Year 2022
Lot Size 0.689 Acres
Acres 0.689
Property Description
Welcome to Dayton. This is a 24x60 doublewide mobile home that has 3 bedrooms & 2 baths. Open concept living area. Walk-in closets in the bedrooms. Split floor plan. .689 acres of land with a 20x30 shop that has electricity, a side door and a roll-up door with concrete floors. There is also a small 8x12 storage building in the back. The back yard is partially fenced with pipe fencing perfect for a horse. Enjoy watching the sun rise or set from your 10x16 front wooden deck. A small 1 car carport is also on the property. Conveniently located with approxiamately 5 mins to Loop 99, Hwy 90, Hwy 1960, Hwy 321 and Hwy 146.
Location
State TX
County Liberty
Area Dayton
Rooms
Bedroom Description All Bedrooms Down,En-Suite Bath,Split Plan,Walk-In Closet
Other Rooms 1 Living Area, Utility Room in House
Master Bathroom Primary Bath: Double Sinks, Primary Bath: Separate Shower, Primary Bath: Soaking Tub, Secondary Bath(s): Tub/Shower Combo
Kitchen Breakfast Bar, Kitchen open to Family Room, Walk-in Pantry
Interior
Interior Features Window Coverings, Fire/Smoke Alarm
Heating Central Electric
Cooling Central Electric
Flooring Carpet, Vinyl
Exterior
Exterior Feature Back Yard, Partially Fenced, Patio/Deck, Storage Shed, Workshop
Carport Spaces 1
Garage Description Single-Wide Driveway, Workshop
Roof Type Composition
Street Surface Asphalt
Private Pool No
Building
Lot Description Cleared, Subdivision Lot
Faces South
Story 1
Foundation Block & Beam
Lot Size Range 1/2 Up to 1 Acre
Sewer Septic Tank
Water Public Water, Well
Structure Type Vinyl
New Construction No
Schools
Elementary Schools Richter Elementary School
Middle Schools Woodrow Wilson Junior High School
High Schools Dayton High School
School District 74 - Dayton
Others
Restrictions Horses Allowed,Mobile Home Allowed,No Restrictions
Tax ID 007015-000011-003
Energy Description Ceiling Fans
Acceptable Financing Cash Sale, Conventional, FHA, VA
Tax Rate 1.693
Disclosures Other Disclosures, Sellers Disclosure
Listing Terms Cash Sale, Conventional, FHA, VA
Financing Cash Sale,Conventional,FHA,VA
Special Listing Condition Other Disclosures, Sellers Disclosure
Read Less Info
Want to know what your home might be worth? Contact us for a FREE valuation!

Our team is ready to help you sell your home for the highest possible price ASAP

Bought with JLA Realty

"My job is to find and attract mastery-based agents to the office, protect the culture, and make sure everyone is happy! "
tricia@triciaturnerproperties.com
10419 W Hidden Lake Ln, Richmond, Texas, 77046, United States






