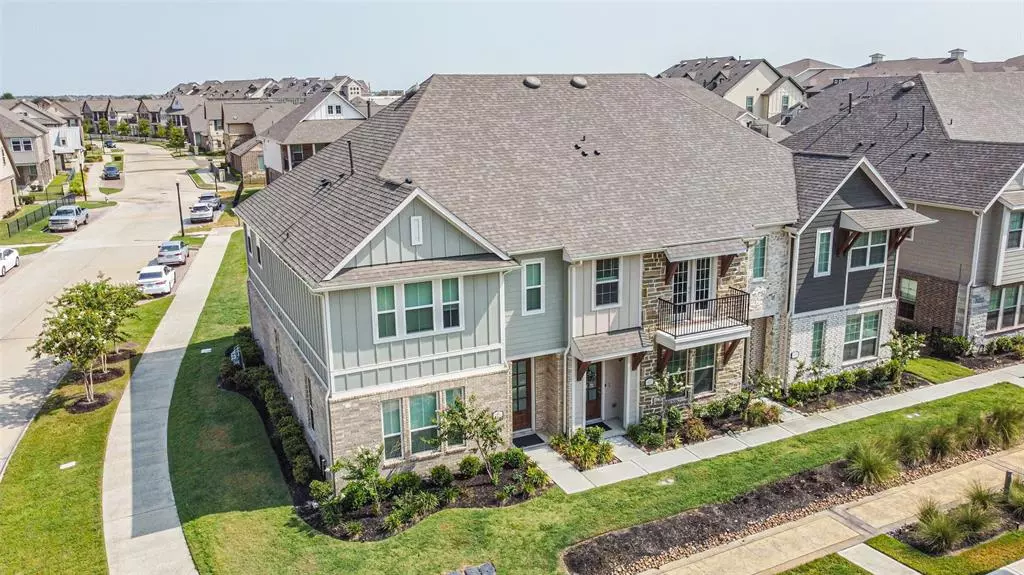$300,000
For more information regarding the value of a property, please contact us for a free consultation.
2 Beds
2.1 Baths
1,575 SqFt
SOLD DATE : 09/26/2023
Key Details
Property Type Townhouse
Sub Type Townhouse
Listing Status Sold
Purchase Type For Sale
Square Footage 1,575 sqft
Price per Sqft $180
Subdivision Towne Lake
MLS Listing ID 22467320
Sold Date 09/26/23
Style Traditional
Bedrooms 2
Full Baths 2
Half Baths 1
HOA Fees $248/ann
Year Built 2020
Annual Tax Amount $8,861
Tax Year 2022
Lot Size 1,470 Sqft
Property Description
Discover townhome living at its finest in the gated section within Towne Lake, offering both proximity to the picturesque lakes & the charming Boardwalk. The home offers 2/3 bedrooms, 2.5 bathrooms, & a 2-car garage, ensuring comfort & convenience. Upon entry, you'll find a bedroom complete with its own ensuite, providing a private & versatile space. An additional room or flex area further enhances the layout, adaptable to your needs. The upper level reveals an inviting open kitchen adorned with white cabinets & a spacious island, creating a focal point for gatherings. The living & dining areas are characterized by an expansive wall of windows, welcoming the space with natural light. This harmonious concept seamlessly transitions to the primary suite & its accompanying balcony, offering a serene outdoor view. Embrace the allure of this coveted address & the opportunities it presents. Schedule your exclusive tour today and experience firsthand the living in Towne Lake's gated haven!
Location
State TX
County Harris
Area Cypress South
Rooms
Bedroom Description 1 Bedroom Down - Not Primary BR,En-Suite Bath,Primary Bed - 2nd Floor,Sitting Area,Split Plan,Walk-In Closet
Other Rooms Family Room, Formal Dining, Home Office/Study, Kitchen/Dining Combo, Living Area - 1st Floor, Living Area - 2nd Floor, Living/Dining Combo, Utility Room in House
Master Bathroom Half Bath, Primary Bath: Double Sinks, Primary Bath: Separate Shower, Secondary Bath(s): Tub/Shower Combo
Den/Bedroom Plus 3
Kitchen Breakfast Bar, Island w/o Cooktop, Kitchen open to Family Room, Pantry
Interior
Interior Features Window Coverings, Fire/Smoke Alarm, High Ceiling
Heating Central Gas
Cooling Central Electric
Flooring Carpet, Tile, Wood
Appliance Electric Dryer Connection, Gas Dryer Connections
Dryer Utilities 1
Laundry Utility Rm in House
Exterior
Exterior Feature Balcony, Clubhouse, Front Green Space, Front Yard, Sprinkler System
Garage Attached Garage
Garage Spaces 2.0
Roof Type Composition
Street Surface Concrete,Curbs,Gutters
Accessibility Automatic Gate
Parking Type Auto Garage Door Opener
Private Pool No
Building
Story 2
Entry Level Levels 1 and 2
Foundation Slab
Builder Name Ashton Woods
Water Water District
Structure Type Brick,Cement Board,Stone,Wood
New Construction No
Schools
Elementary Schools Postma Elementary School
Middle Schools Anthony Middle School (Cypress-Fairbanks)
High Schools Cypress Ranch High School
School District 13 - Cypress-Fairbanks
Others
HOA Fee Include Clubhouse,Exterior Building,Grounds,Recreational Facilities
Senior Community No
Tax ID 139-319-004-0007
Energy Description Attic Fan,Attic Vents,Ceiling Fans,Digital Program Thermostat,Energy Star Appliances,Energy Star/CFL/LED Lights,HVAC>13 SEER,Insulated Doors,Insulated/Low-E windows,Insulation - Batt,Insulation - Blown Cellulose,Insulation - Blown Fiberglass,North/South Exposure
Acceptable Financing Cash Sale, Conventional, FHA
Tax Rate 2.917
Disclosures Mud, Sellers Disclosure
Green/Energy Cert Energy Star Qualified Home
Listing Terms Cash Sale, Conventional, FHA
Financing Cash Sale,Conventional,FHA
Special Listing Condition Mud, Sellers Disclosure
Read Less Info
Want to know what your home might be worth? Contact us for a FREE valuation!

Our team is ready to help you sell your home for the highest possible price ASAP

Bought with Walzel Properties - Corporate Office

"My job is to find and attract mastery-based agents to the office, protect the culture, and make sure everyone is happy! "
tricia@triciaturnerproperties.com
10419 W Hidden Lake Ln, Richmond, Texas, 77046, United States






