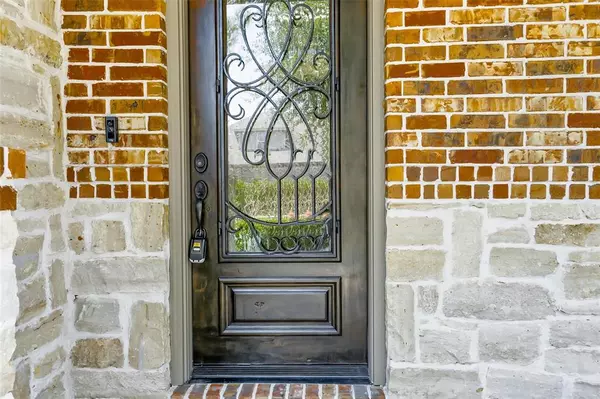$682,900
For more information regarding the value of a property, please contact us for a free consultation.
4 Beds
3 Baths
3,655 SqFt
SOLD DATE : 09/22/2023
Key Details
Property Type Single Family Home
Listing Status Sold
Purchase Type For Sale
Square Footage 3,655 sqft
Price per Sqft $187
Subdivision Cinco Ranch Southwest
MLS Listing ID 17568861
Sold Date 09/22/23
Style Traditional
Bedrooms 4
Full Baths 3
HOA Fees $95/ann
HOA Y/N 1
Year Built 2012
Annual Tax Amount $12,496
Tax Year 2022
Lot Size 0.267 Acres
Acres 0.2666
Property Description
Beautiful Highland 4 bedroom two story on coveted corner lot is offering hardwood floors corner stone fireplace
Romeo and Juliet 2nd story wrought iron balcony overlooking spacious living and island kitchen. Owner's Suite located on
1st plus mother-in-law or Nanny's Qtrs located off open Island kitchen, computer station. Charming brfst
room with exquisite crystal chandelier opens to covered patio with gas hookup large back and side yards. Formal Dining & private office off entry. Upstairs 2 bedrooms, full bath, gameroom equipped with mini bar and refrigerator and storage french doors open to large media room, Fresh paint throughout and new carpet, water softener and much more. Home offers 3 car garage plus a tandem garage equipped with custom cabinetry and loads of storage.
Home located walking distance to Stanley Elementary School. Washer & Dryer Kit & Laundry Rm Ref included
Location
State TX
County Fort Bend
Area Katy - Southwest
Rooms
Bedroom Description 1 Bedroom Down - Not Primary BR,2 Primary Bedrooms,Primary Bed - 1st Floor
Other Rooms Breakfast Room, Family Room, Formal Dining, Gameroom Up, Living Area - 1st Floor, Utility Room in House
Master Bathroom Primary Bath: Double Sinks
Den/Bedroom Plus 4
Kitchen Breakfast Bar, Kitchen open to Family Room, Pantry
Interior
Interior Features Balcony, Crown Molding, Window Coverings, Fire/Smoke Alarm, Formal Entry/Foyer, High Ceiling, Refrigerator Included, Wet Bar
Heating Central Gas, Zoned
Cooling Central Electric, Zoned
Flooring Carpet, Engineered Wood, Tile, Wood
Fireplaces Number 1
Fireplaces Type Gaslog Fireplace
Exterior
Exterior Feature Back Yard, Back Yard Fenced, Patio/Deck, Side Yard
Garage Attached Garage, Tandem
Garage Spaces 4.0
Garage Description Auto Garage Door Opener
Roof Type Composition
Street Surface Concrete,Gutters
Accessibility Automatic Gate
Private Pool No
Building
Lot Description Corner, Subdivision Lot
Story 2
Foundation Slab
Lot Size Range 1/4 Up to 1/2 Acre
Builder Name Highland
Water Water District
Structure Type Brick,Stone
New Construction No
Schools
Elementary Schools Stanley Elementary School
Middle Schools Seven Lakes Junior High School
High Schools Seven Lakes High School
School District 30 - Katy
Others
Restrictions Deed Restrictions,Restricted
Tax ID 2278-39-001-0010-914
Ownership Full Ownership
Energy Description Ceiling Fans
Acceptable Financing Cash Sale, Conventional, FHA, VA
Tax Rate 2.663
Disclosures Mud, Sellers Disclosure
Listing Terms Cash Sale, Conventional, FHA, VA
Financing Cash Sale,Conventional,FHA,VA
Special Listing Condition Mud, Sellers Disclosure
Read Less Info
Want to know what your home might be worth? Contact us for a FREE valuation!

Our team is ready to help you sell your home for the highest possible price ASAP

Bought with Compass RE Texas, LLCKaty

"My job is to find and attract mastery-based agents to the office, protect the culture, and make sure everyone is happy! "
tricia@triciaturnerproperties.com
10419 W Hidden Lake Ln, Richmond, Texas, 77046, United States






