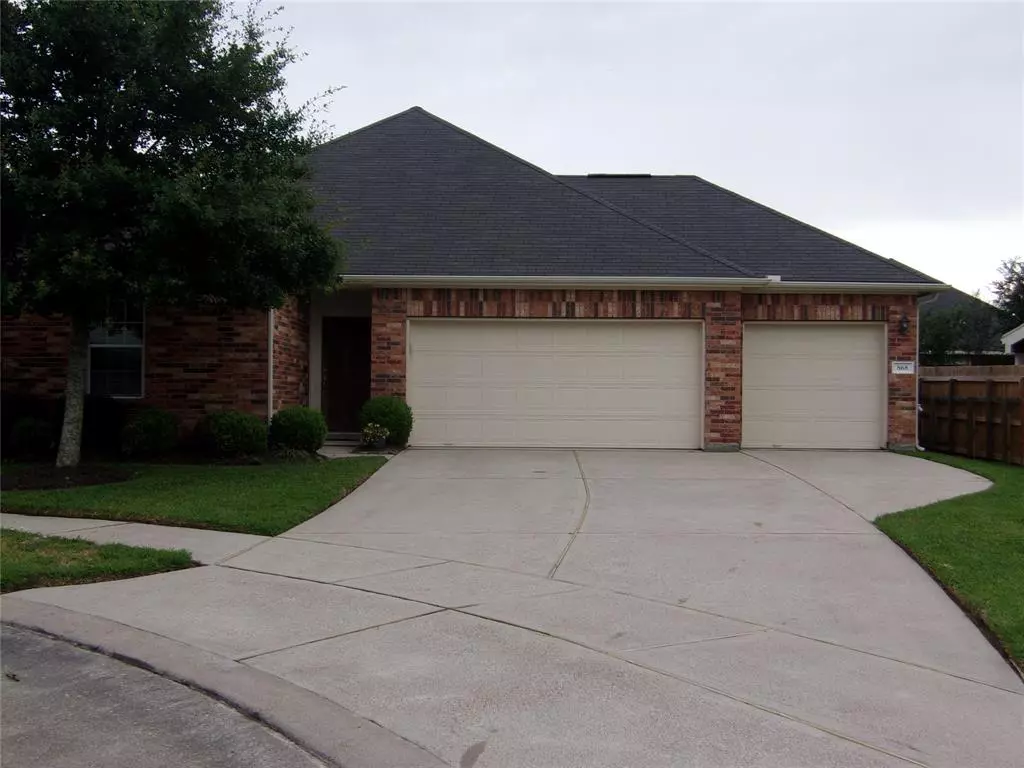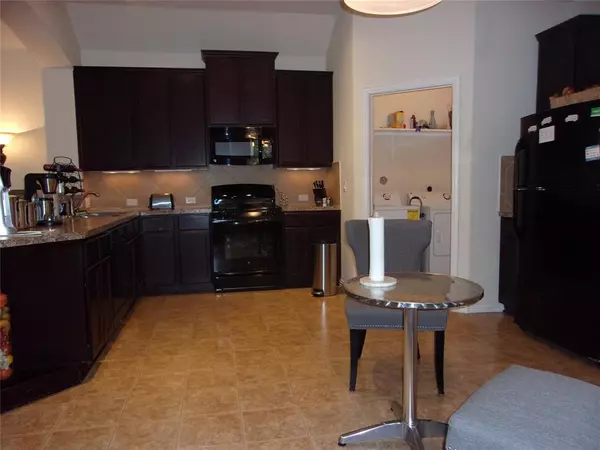$269,000
For more information regarding the value of a property, please contact us for a free consultation.
3 Beds
2 Baths
1,873 SqFt
SOLD DATE : 09/21/2023
Key Details
Property Type Single Family Home
Listing Status Sold
Purchase Type For Sale
Square Footage 1,873 sqft
Price per Sqft $152
Subdivision Saltgrass Crossing Sec 1 2007
MLS Listing ID 10051028
Sold Date 09/21/23
Style Traditional
Bedrooms 3
Full Baths 2
HOA Fees $42/ann
HOA Y/N 1
Year Built 2013
Annual Tax Amount $7,252
Tax Year 2022
Lot Size 7,189 Sqft
Acres 0.165
Property Description
Don’t worry about the grid in this beautiful 3-2 with 3-car attached garage, SOLAR PANELS to help you save on energy costs, GENERATOR in case power goes out, and HURRICANE SHADES to help protect from storms.Single level living at it’s finest in a cul de sac location.Step inside to lit art niches to display your artwork or family photos. Kitchen entry and bar area into living room feature classic arches, abundance of kitchen storage with 42” cabinets and under cabinet lighting.3 generously sized bedrooms, split plan with primary including 2 walk in closets & en suite with separate stand-up shower and soaker tub, double vanities separate from the secondary bedrooms and shared bath. PEX piping, extra attic insulation smart thermostat, 3-car attached garage, Acme brick on 3 sides of home. Appliances convey .Per seller no effects in home from Harvey or recent freezing events. One owner, non-smoking/no pet home. Convenient to I45 for both Houston and Galveston commuters .Truly move-in ready.
Location
State TX
County Galveston
Area La Marque
Rooms
Bedroom Description All Bedrooms Down,En-Suite Bath,Primary Bed - 1st Floor,Split Plan,Walk-In Closet
Other Rooms Family Room, Formal Dining, Living Area - 1st Floor
Master Bathroom Primary Bath: Double Sinks, Primary Bath: Separate Shower, Primary Bath: Soaking Tub, Secondary Bath(s): Tub/Shower Combo
Kitchen Breakfast Bar, Kitchen open to Family Room, Pantry, Under Cabinet Lighting
Interior
Heating Central Gas
Cooling Central Electric
Flooring Carpet, Laminate
Exterior
Garage Attached Garage
Garage Spaces 3.0
Roof Type Composition
Street Surface Asphalt
Private Pool No
Building
Lot Description Cul-De-Sac, Subdivision Lot
Story 1
Foundation Slab
Lot Size Range 0 Up To 1/4 Acre
Water Water District
Structure Type Brick,Cement Board
New Construction No
Schools
Elementary Schools Hitchcock Primary/Stewart Elementary School
Middle Schools Crosby Middle School (Hitchcock)
High Schools Hitchcock High School
School District 26 - Hitchcock
Others
Restrictions Deed Restrictions
Tax ID 6241-0003-0023-000
Ownership Full Ownership
Tax Rate 3.22
Disclosures Mud, Sellers Disclosure
Special Listing Condition Mud, Sellers Disclosure
Read Less Info
Want to know what your home might be worth? Contact us for a FREE valuation!

Our team is ready to help you sell your home for the highest possible price ASAP

Bought with RE/MAX American Dream

"My job is to find and attract mastery-based agents to the office, protect the culture, and make sure everyone is happy! "
tricia@triciaturnerproperties.com
10419 W Hidden Lake Ln, Richmond, Texas, 77046, United States






