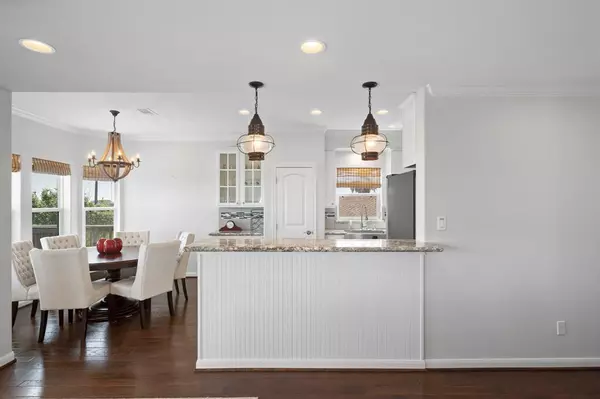$699,000
For more information regarding the value of a property, please contact us for a free consultation.
3 Beds
2 Baths
1,551 SqFt
SOLD DATE : 09/21/2023
Key Details
Property Type Single Family Home
Listing Status Sold
Purchase Type For Sale
Square Footage 1,551 sqft
Price per Sqft $396
Subdivision Sea Isle 2
MLS Listing ID 8692860
Sold Date 09/21/23
Style Other Style
Bedrooms 3
Full Baths 2
HOA Fees $33/ann
HOA Y/N 1
Year Built 2014
Annual Tax Amount $11,563
Tax Year 2022
Lot Size 6,240 Sqft
Acres 0.1433
Property Description
Seller says sell! Drastic reduction! Situated on a spacious corner lot, this remarkable custom-built home presents an extraordinary vantage point to behold unparalleled beauty of FABULOUS BAY VIEWS. With meticulous attention to detail & modern design elements, this 3-bedroom, 2-bath residence effortlessly blends privacy & convenience. The open living/dining/kitchen concept creates a seamless flow, perfect for entertaining. The kitchen features elegant granite countertops & sleek stainless-steel appliances. The high ceilings add a sense of grandeur & allow for ample natural light to flood the space from the wall of windows offering breathtaking views of the bay. Venture down the hall to discover 2 guest bedrooms accompanied by a shared hall bath. The crowning jewel of this home awaits you on the 2nd floor—a spacious primary bedroom featuring a balcony, walk-in closet & an ensuite with a walk-in shower & his-&-her vanity. Turnkey property, everything conveys.
Location
State TX
County Galveston
Area West End
Rooms
Bedroom Description 1 Bedroom Up,2 Bedrooms Down,En-Suite Bath,Primary Bed - 2nd Floor,Walk-In Closet
Other Rooms 1 Living Area, Family Room, Kitchen/Dining Combo, Living Area - 1st Floor, Living/Dining Combo, Utility Room in House
Master Bathroom Primary Bath: Shower Only, Secondary Bath(s): Shower Only
Kitchen Breakfast Bar, Kitchen open to Family Room, Pantry
Interior
Interior Features Balcony, Window Coverings, Dryer Included, Fire/Smoke Alarm, High Ceiling, Refrigerator Included, Washer Included, Wired for Sound
Heating Central Electric
Cooling Central Electric
Flooring Carpet, Wood
Exterior
Exterior Feature Back Yard, Back Yard Fenced, Balcony, Fully Fenced, Porch
Garage Attached Garage
Garage Spaces 2.0
Garage Description Additional Parking, Double-Wide Driveway
Waterfront Description Bay View
Roof Type Composition
Street Surface Asphalt,Concrete
Private Pool No
Building
Lot Description Subdivision Lot, Water View
Story 2
Foundation On Stilts
Lot Size Range 0 Up To 1/4 Acre
Sewer Public Sewer
Water Public Water
Structure Type Other
New Construction No
Schools
Elementary Schools Gisd Open Enroll
Middle Schools Gisd Open Enroll
High Schools Ball High School
School District 22 - Galveston
Others
Restrictions Deed Restrictions
Tax ID 6377-0000-0619-001
Ownership Full Ownership
Energy Description Ceiling Fans,Tankless/On-Demand H2O Heater
Acceptable Financing Cash Sale, Conventional
Tax Rate 1.9875
Disclosures Sellers Disclosure
Listing Terms Cash Sale, Conventional
Financing Cash Sale,Conventional
Special Listing Condition Sellers Disclosure
Read Less Info
Want to know what your home might be worth? Contact us for a FREE valuation!

Our team is ready to help you sell your home for the highest possible price ASAP

Bought with RE/MAX Leading Edge

"My job is to find and attract mastery-based agents to the office, protect the culture, and make sure everyone is happy! "
tricia@triciaturnerproperties.com
10419 W Hidden Lake Ln, Richmond, Texas, 77046, United States






