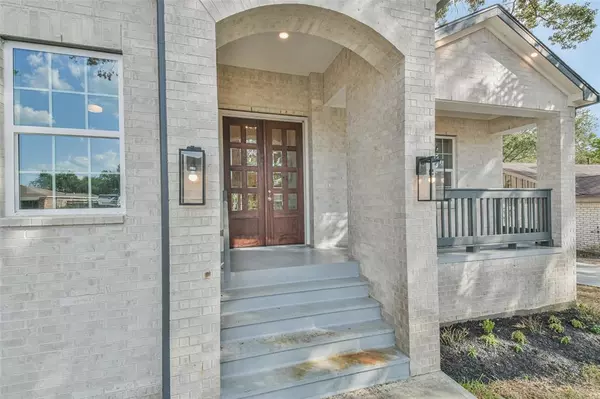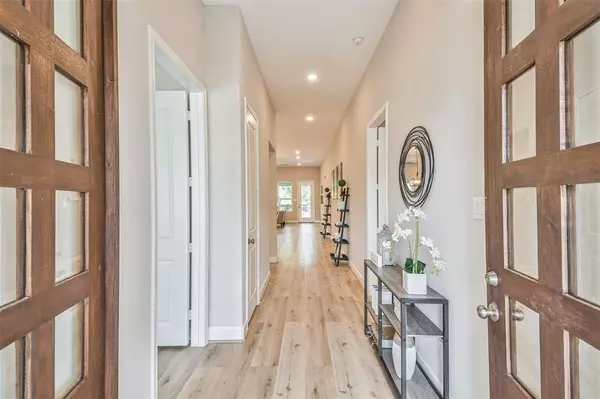$495,000
For more information regarding the value of a property, please contact us for a free consultation.
5 Beds
3.1 Baths
2,825 SqFt
SOLD DATE : 09/15/2023
Key Details
Property Type Single Family Home
Listing Status Sold
Purchase Type For Sale
Square Footage 2,825 sqft
Price per Sqft $169
Subdivision North Hill Estates
MLS Listing ID 19819248
Sold Date 09/15/23
Style Ranch
Bedrooms 5
Full Baths 3
Half Baths 1
HOA Fees $3/ann
HOA Y/N 1
Year Built 2023
Annual Tax Amount $708
Tax Year 2022
Lot Size 0.381 Acres
Acres 0.3812
Property Description
ONE OF A KIND!Nestle on a quiet tree-lined street in the heart of the sought-after North Hill Estates,this enchanting 5-bedroom,3.5-bathroom offers the best of both worlds-secluded suburban living while being just minutes away from schools,parks,shopping,dining and major highways.As you step through the inviting double door into a impressive 11-foot ceiling height, this home boasts an airy and open atmosphere.The heart of the home, the kitchen boasts quartz countertops, stainless steel appliances and ample cabinetry.The center island offers additional prep space and breakfast bar,perfect for morning conversations or casual meals.Enjoy spacious primary bedroom where bay window fills the space with lots of natural lights. This home offers an ample guest suite and 3 additional bedrooms all with walking closets.Study Room with front yard view.Step on the the oversize back porch,crown with a cathedral ceiling that adds a grandeur touch to your outdoor living experience.Oversize 3-Car Garage
Location
State TX
County Harris
Area Spring East
Rooms
Bedroom Description 2 Primary Bedrooms,All Bedrooms Down,Split Plan
Other Rooms 1 Living Area, Family Room, Home Office/Study
Master Bathroom Half Bath, Primary Bath: Separate Shower, Two Primary Baths
Kitchen Breakfast Bar, Island w/o Cooktop, Kitchen open to Family Room, Soft Closing Drawers, Under Cabinet Lighting, Walk-in Pantry
Interior
Interior Features Balcony, Fire/Smoke Alarm, High Ceiling
Heating Central Gas
Cooling Central Electric
Flooring Laminate, Vinyl, Vinyl Plank
Exterior
Exterior Feature Back Yard Fenced, Patio/Deck
Garage Attached Garage, Oversized Garage
Garage Spaces 3.0
Garage Description Auto Garage Door Opener
Roof Type Composition
Private Pool No
Building
Lot Description Subdivision Lot
Story 1
Foundation Pier & Beam, Slab, Slab on Builders Pier
Lot Size Range 0 Up To 1/4 Acre
Builder Name Antigua GT Invest.
Water Water District
Structure Type Brick,Cement Board
New Construction Yes
Schools
Elementary Schools Ginger Mcnabb Elementary School
Middle Schools Twin Creeks Middle School
High Schools Spring High School
School District 48 - Spring
Others
Restrictions Deed Restrictions
Tax ID 095-311-000-0018
Energy Description Attic Vents,Ceiling Fans,Digital Program Thermostat,Energy Star Appliances,Energy Star/CFL/LED Lights,High-Efficiency HVAC,Insulated Doors,Insulated/Low-E windows,Insulation - Batt,Insulation - Blown Fiberglass,Insulation - Spray-Foam,Radiant Attic Barrier
Acceptable Financing Cash Sale, Conventional, FHA, VA
Tax Rate 2.1811
Disclosures Other Disclosures
Listing Terms Cash Sale, Conventional, FHA, VA
Financing Cash Sale,Conventional,FHA,VA
Special Listing Condition Other Disclosures
Read Less Info
Want to know what your home might be worth? Contact us for a FREE valuation!

Our team is ready to help you sell your home for the highest possible price ASAP

Bought with Keller Williams HoustonCentral

"My job is to find and attract mastery-based agents to the office, protect the culture, and make sure everyone is happy! "
tricia@triciaturnerproperties.com
10419 W Hidden Lake Ln, Richmond, Texas, 77046, United States






