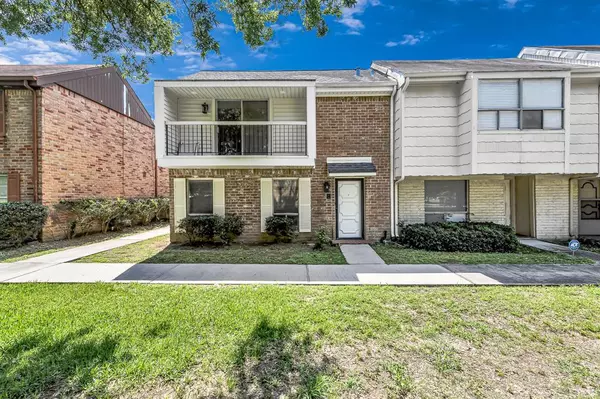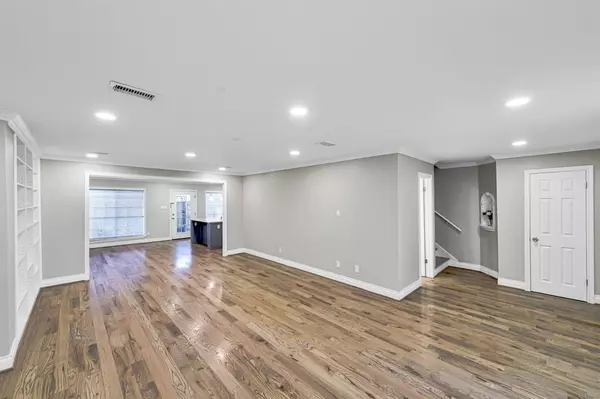$218,000
For more information regarding the value of a property, please contact us for a free consultation.
3 Beds
2.1 Baths
1,968 SqFt
SOLD DATE : 09/18/2023
Key Details
Property Type Townhouse
Sub Type Townhouse
Listing Status Sold
Purchase Type For Sale
Square Footage 1,968 sqft
Price per Sqft $106
Subdivision Shady Hill Villa
MLS Listing ID 84015144
Sold Date 09/18/23
Style Traditional
Bedrooms 3
Full Baths 2
Half Baths 1
HOA Fees $40/ann
Year Built 1978
Annual Tax Amount $3,831
Tax Year 2022
Lot Size 2,016 Sqft
Property Description
This is a must see property in the Baytown area. Great access to the surrounding freeways, this updated
property will simply blow you away. The kitchen, breakfast area is now opened up into a large
family/den area. Property has been completely remodeled and meticulously constructed/renovated to
certainly attract its next owner. Updated appliances, a large counter/island…perfect bar area to begin
the day. Updated cabinets and counter tops as well as pantry area that has high level of functionality.
Half bath downstairs and all bedrooms are upstairs. Primary has more than adequate space and has its
own updated bathroom as well as walk in closet. Not a large community but will be ideal for many types
of buyers so make your appointment today and begin to make new memories in this gorgeously
updated property.
Location
State TX
County Harris
Area Baytown/Harris County
Rooms
Bedroom Description All Bedrooms Up,Primary Bed - 2nd Floor,Walk-In Closet
Other Rooms Breakfast Room, Family Room, Kitchen/Dining Combo, Utility Room in House
Master Bathroom Half Bath, Primary Bath: Double Sinks, Primary Bath: Separate Shower, Primary Bath: Soaking Tub, Secondary Bath(s): Tub/Shower Combo
Kitchen Breakfast Bar, Island w/o Cooktop, Walk-in Pantry
Interior
Interior Features Crown Molding, Window Coverings, Fire/Smoke Alarm, Refrigerator Included
Heating Central Gas
Cooling Central Electric
Flooring Carpet, Wood
Appliance Dryer Included, Stacked, Washer Included
Dryer Utilities 1
Laundry Utility Rm in House
Exterior
Exterior Feature Back Green Space, Front Green Space, Partially Fenced, Patio/Deck, Storage
Carport Spaces 2
Roof Type Composition
Street Surface Concrete
Parking Type Additional Parking
Private Pool No
Building
Faces West
Story 2
Unit Location On Street
Entry Level Level 1
Foundation Slab
Sewer Public Sewer
Water Public Water
Structure Type Brick,Wood
New Construction No
Schools
Elementary Schools Carver Elementary School (Goose Creek)
Middle Schools Baytown Junior High School
High Schools Lee High School (Goose Creek)
School District 23 - Goose Creek Consolidated
Others
HOA Fee Include Grounds,Recreational Facilities
Tax ID 108-157-001-0001
Ownership Full Ownership
Energy Description Attic Vents,Ceiling Fans,Digital Program Thermostat
Acceptable Financing Cash Sale, Conventional
Tax Rate 2.7873
Disclosures Sellers Disclosure
Listing Terms Cash Sale, Conventional
Financing Cash Sale,Conventional
Special Listing Condition Sellers Disclosure
Read Less Info
Want to know what your home might be worth? Contact us for a FREE valuation!

Our team is ready to help you sell your home for the highest possible price ASAP

Bought with Mark Dimas Properties

"My job is to find and attract mastery-based agents to the office, protect the culture, and make sure everyone is happy! "
tricia@triciaturnerproperties.com
10419 W Hidden Lake Ln, Richmond, Texas, 77046, United States






