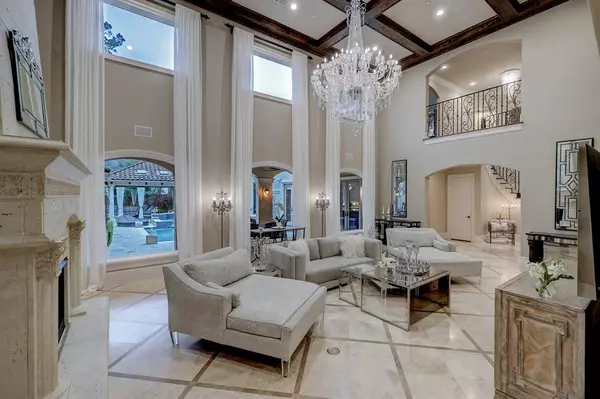$2,999,995
For more information regarding the value of a property, please contact us for a free consultation.
5 Beds
5.3 Baths
8,553 SqFt
SOLD DATE : 09/15/2023
Key Details
Property Type Single Family Home
Listing Status Sold
Purchase Type For Sale
Square Footage 8,553 sqft
Price per Sqft $336
Subdivision Bunker Hill Estates
MLS Listing ID 2828346
Sold Date 09/15/23
Style Mediterranean
Bedrooms 5
Full Baths 5
Half Baths 3
Year Built 2007
Lot Size 0.497 Acres
Acres 0.4975
Property Description
Beautiful custom home by Eurocraft Master Builders constructed in 2007 with high end finishes and remarkable attention to detail. Interior décor professionally updated by current owner with custom drapes, designer wallpaper, and gorgeous light fixtures. Double-high entry foyer with grand staircase is flanked by formal living and dining rooms with an adjacent office, and leads into the great-room with floor-to-ceiling cast stone fireplace and timber beamed ceiling. Spacious kitchen with stainless appliance package and adjacent family room. Well-appointed ground floor primary suite with oversized bath, walk-in closet, and a cedar lined closet. All secondary bedrooms upstairs with en-suite baths. Game room with adjacent wet bar and access to home theater. 3-Car garage with gated motor court. Inviting pool with spa and adjacent summer kitchen with views of the sizeable backyard. Generator installed. Elevator installed. Zoned to Spring Branch schools. Fantastic location!
Location
State TX
County Harris
Area Memorial Villages
Rooms
Bedroom Description En-Suite Bath,Primary Bed - 1st Floor,Walk-In Closet
Other Rooms Breakfast Room, Family Room, Formal Dining, Formal Living, Gameroom Up, Home Office/Study, Living Area - 1st Floor, Living Area - 2nd Floor, Media, Utility Room in House, Wine Room
Master Bathroom Half Bath, Primary Bath: Double Sinks, Primary Bath: Jetted Tub, Primary Bath: Separate Shower, Secondary Bath(s): Tub/Shower Combo, Vanity Area
Den/Bedroom Plus 5
Kitchen Breakfast Bar, Island w/o Cooktop, Kitchen open to Family Room, Pots/Pans Drawers, Second Sink, Under Cabinet Lighting, Walk-in Pantry
Interior
Interior Features 2 Staircases, Alarm System - Owned, Balcony, Crown Molding, Window Coverings, Elevator, Formal Entry/Foyer, High Ceiling, Wet Bar, Wired for Sound
Heating Central Gas
Cooling Central Electric
Fireplaces Number 2
Fireplaces Type Gaslog Fireplace
Exterior
Exterior Feature Back Yard Fenced, Covered Patio/Deck, Outdoor Fireplace, Outdoor Kitchen, Side Yard, Spa/Hot Tub, Sprinkler System
Garage Attached/Detached Garage
Garage Spaces 3.0
Garage Description Auto Driveway Gate, Auto Garage Door Opener, Circle Driveway, Single-Wide Driveway
Pool In Ground
Roof Type Tile
Street Surface Concrete
Accessibility Driveway Gate
Private Pool Yes
Building
Lot Description Subdivision Lot
Faces South
Story 2
Foundation Slab
Lot Size Range 1/4 Up to 1/2 Acre
Sewer Public Sewer
Water Public Water
Structure Type Stone,Stucco
New Construction No
Schools
Elementary Schools Bunker Hill Elementary School
Middle Schools Spring Branch Middle School (Spring Branch)
High Schools Memorial High School (Spring Branch)
School District 49 - Spring Branch
Others
Restrictions Deed Restrictions
Tax ID 093-642-000-0001
Ownership Full Ownership
Energy Description Ceiling Fans,Digital Program Thermostat,Energy Star Appliances,Insulated/Low-E windows
Acceptable Financing Cash Sale, Conventional
Disclosures Sellers Disclosure
Listing Terms Cash Sale, Conventional
Financing Cash Sale,Conventional
Special Listing Condition Sellers Disclosure
Read Less Info
Want to know what your home might be worth? Contact us for a FREE valuation!

Our team is ready to help you sell your home for the highest possible price ASAP

Bought with Martha Turner Sotheby's International Realty

"My job is to find and attract mastery-based agents to the office, protect the culture, and make sure everyone is happy! "
tricia@triciaturnerproperties.com
10419 W Hidden Lake Ln, Richmond, Texas, 77046, United States






