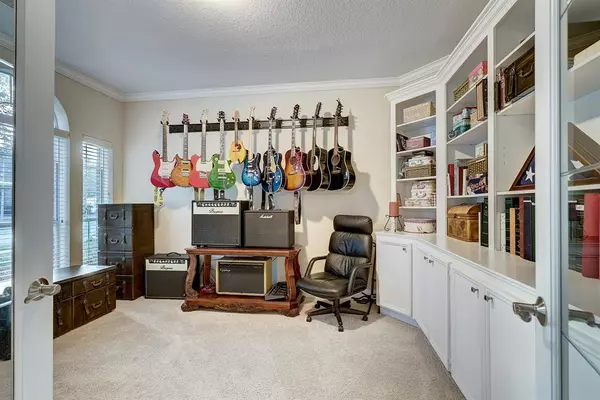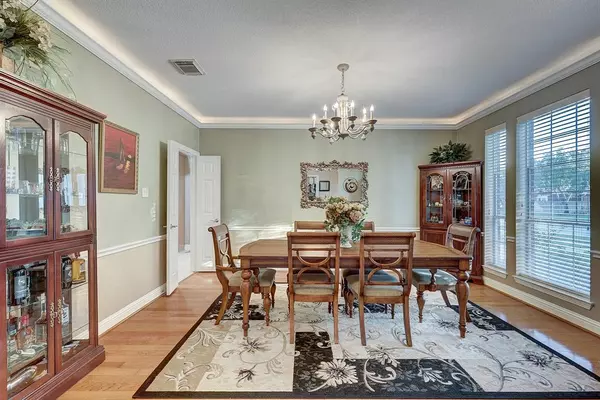$625,000
For more information regarding the value of a property, please contact us for a free consultation.
4 Beds
3.2 Baths
3,727 SqFt
SOLD DATE : 09/15/2023
Key Details
Property Type Single Family Home
Listing Status Sold
Purchase Type For Sale
Square Footage 3,727 sqft
Price per Sqft $167
Subdivision Silvercreek
MLS Listing ID 7795199
Sold Date 09/15/23
Style Traditional
Bedrooms 4
Full Baths 3
Half Baths 2
HOA Fees $55/ann
HOA Y/N 1
Year Built 2005
Annual Tax Amount $13,192
Tax Year 2022
Lot Size 10,219 Sqft
Acres 0.2346
Property Description
Spectacular home w/ all the bells & whistles in highly coveted Silvercreek Community. Loaded w/upgrades/additions - perfect for entertaining inside & outside. Extended drive& porte-cochere. 2 story family/living area w/built-ins & wall of windows open to island kitchen, granite countertops, 42 inch cabinets, stainless appliances, built-in oven, gas cooktop, & huge walk-in pantry. Oversized laundry room w/sink. Generous size primary suite w/ensuite boasts dual vanities, soaking tub, separate shower, & fabulous custom California Closet system. Upstairs discover 3 large secondary bedrooms, full bath, Hollywood bath, & game room. Private saltwater pool w/spa & amazing covered patio & outside half bath. Roof replaced in 2021, fencing replaced in 2020, added landscape lighting - it's a gem! Walking distance to beautiful park, scenic walking trails, community pool, tennis court, & more! Easy access to 288. Low tax rate. Pearland ISD schools. It won't last long! Schedule private tour today!
Location
State TX
County Brazoria
Area Pearland
Rooms
Bedroom Description En-Suite Bath,Primary Bed - 1st Floor,Walk-In Closet
Other Rooms Breakfast Room, Formal Dining, Gameroom Up, Home Office/Study, Kitchen/Dining Combo, Utility Room in House
Master Bathroom Half Bath, Hollywood Bath, Primary Bath: Double Sinks, Primary Bath: Separate Shower, Primary Bath: Soaking Tub, Secondary Bath(s): Tub/Shower Combo
Kitchen Breakfast Bar, Island w/o Cooktop, Kitchen open to Family Room, Pantry, Second Sink, Walk-in Pantry
Interior
Interior Features Crown Molding, Fire/Smoke Alarm, Formal Entry/Foyer, High Ceiling, Prewired for Alarm System, Wired for Sound
Heating Central Gas
Cooling Central Electric
Flooring Carpet, Tile, Wood
Fireplaces Number 1
Fireplaces Type Gas Connections
Exterior
Exterior Feature Back Yard Fenced, Covered Patio/Deck, Patio/Deck, Side Yard, Spa/Hot Tub, Sprinkler System
Garage Detached Garage
Garage Spaces 2.0
Garage Description Porte-Cochere
Pool Gunite, Heated, In Ground, Salt Water
Roof Type Composition
Street Surface Concrete,Curbs,Gutters
Private Pool Yes
Building
Lot Description Subdivision Lot
Faces West
Story 2
Foundation Slab
Lot Size Range 0 Up To 1/4 Acre
Water Water District
Structure Type Brick,Cement Board
New Construction No
Schools
Elementary Schools Silvercrest Elementary School
Middle Schools Berry Miller Junior High School
High Schools Glenda Dawson High School
School District 42 - Pearland
Others
HOA Fee Include Other
Restrictions Deed Restrictions
Tax ID 7582-0102-004
Energy Description Ceiling Fans,Digital Program Thermostat
Acceptable Financing Cash Sale, Conventional, FHA, VA
Tax Rate 2.3296
Disclosures Sellers Disclosure
Listing Terms Cash Sale, Conventional, FHA, VA
Financing Cash Sale,Conventional,FHA,VA
Special Listing Condition Sellers Disclosure
Read Less Info
Want to know what your home might be worth? Contact us for a FREE valuation!

Our team is ready to help you sell your home for the highest possible price ASAP

Bought with National Realty Company

"My job is to find and attract mastery-based agents to the office, protect the culture, and make sure everyone is happy! "
tricia@triciaturnerproperties.com
10419 W Hidden Lake Ln, Richmond, Texas, 77046, United States






