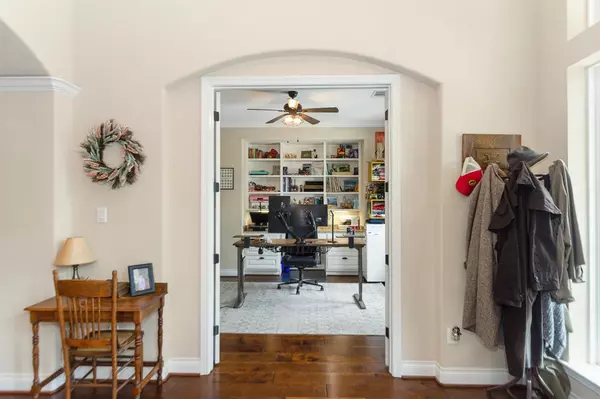$899,600
For more information regarding the value of a property, please contact us for a free consultation.
6 Beds
5.1 Baths
3,457 SqFt
SOLD DATE : 09/18/2023
Key Details
Property Type Single Family Home
Listing Status Sold
Purchase Type For Sale
Square Footage 3,457 sqft
Price per Sqft $253
Subdivision Suncreek Estates
MLS Listing ID 34835205
Sold Date 09/18/23
Style Craftsman
Bedrooms 6
Full Baths 5
Half Baths 1
HOA Fees $58/ann
HOA Y/N 1
Year Built 2017
Annual Tax Amount $12,924
Tax Year 2022
Lot Size 5.000 Acres
Acres 5.0
Property Description
Welcome to 1003 Cheyenne Ridge, this property sits on 5 acres in the highly desirable Suncreek Estates Community! This breathtaking home includes four bedrooms, three and a half bathrooms. Features include study, formal dining room, spacious living room, trey ceilings and a lovely wall of windows that allow natural light to fill the room. Open concept island kitchen with granite counter tops, gas cook top and an abundance of cabinet space. Beautiful primary bedroom large enough for king sized furniture. Nice sized secondary bedrooms separated by a Jack and Jill bathroom, plus a guest suite with a private bathroom. Gorgeous custom landscaping, in-ground pool with complete screened enclosure. The guest/mother-in-law home is 1100 square feet with two bedrooms and two bathrooms. This house also features a 16.3 kWh solar system with 4 Tesla powerwall backup batteries backing up both main home and guest house. This showstopper has everything you could dream of and more.
Location
State TX
County Brazoria
Area Rosharon
Rooms
Bedroom Description All Bedrooms Down,Walk-In Closet
Other Rooms 1 Living Area, Breakfast Room, Family Room, Formal Dining, Guest Suite, Quarters/Guest House, Utility Room in House
Kitchen Island w/o Cooktop, Kitchen open to Family Room, Under Cabinet Lighting, Walk-in Pantry
Interior
Heating Central Electric, Propane
Cooling Central Electric
Fireplaces Number 1
Fireplaces Type Gaslog Fireplace
Exterior
Exterior Feature Fully Fenced, Porch
Garage Attached Garage
Garage Spaces 3.0
Garage Description Circle Driveway
Pool Gunite
Roof Type Composition
Private Pool Yes
Building
Lot Description Cleared
Story 1
Foundation Slab
Lot Size Range 2 Up to 5 Acres
Water Aerobic, Public Water, Well
Structure Type Cement Board,Stone
New Construction No
Schools
Elementary Schools Frontier Elementary School
Middle Schools Angleton Middle School
High Schools Angleton High School
School District 5 - Angleton
Others
Restrictions Deed Restrictions
Tax ID 7861-2011-034
Energy Description Solar PV Electric Panels
Acceptable Financing Cash Sale, Conventional
Tax Rate 1.9883
Disclosures Sellers Disclosure
Listing Terms Cash Sale, Conventional
Financing Cash Sale,Conventional
Special Listing Condition Sellers Disclosure
Read Less Info
Want to know what your home might be worth? Contact us for a FREE valuation!

Our team is ready to help you sell your home for the highest possible price ASAP

Bought with Coldwell Banker Realty

"My job is to find and attract mastery-based agents to the office, protect the culture, and make sure everyone is happy! "
tricia@triciaturnerproperties.com
10419 W Hidden Lake Ln, Richmond, Texas, 77046, United States






