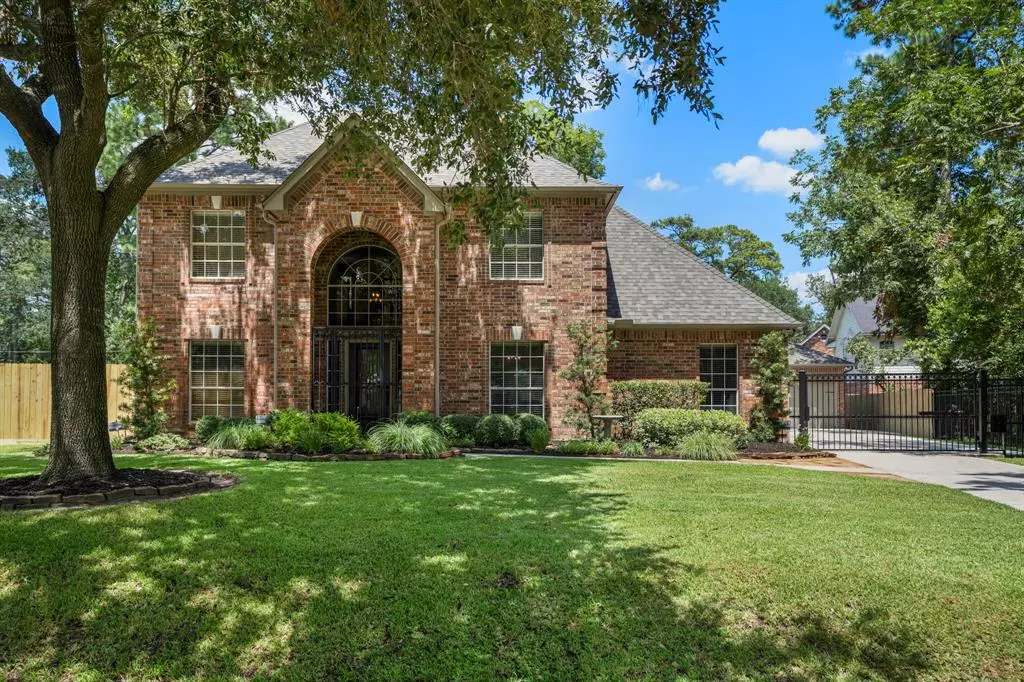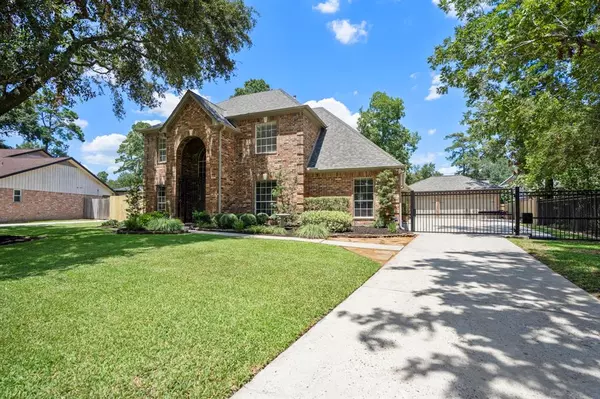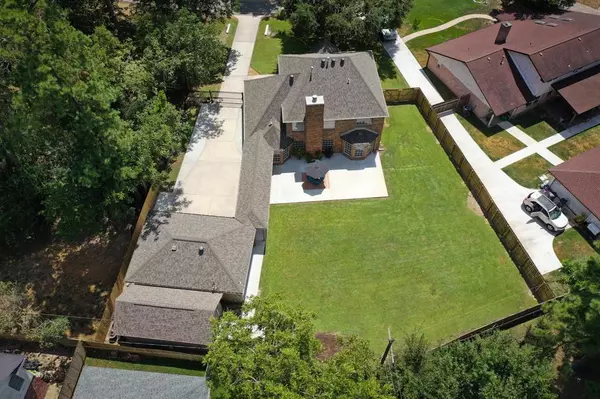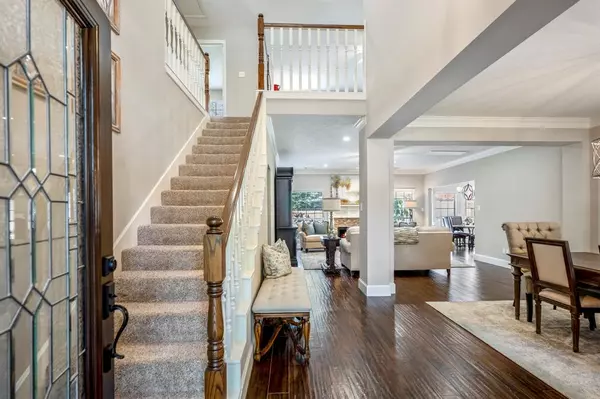$400,000
For more information regarding the value of a property, please contact us for a free consultation.
4 Beds
2.1 Baths
2,658 SqFt
SOLD DATE : 09/08/2023
Key Details
Property Type Single Family Home
Listing Status Sold
Purchase Type For Sale
Square Footage 2,658 sqft
Price per Sqft $163
Subdivision North Hill Estates
MLS Listing ID 52997183
Sold Date 09/08/23
Style Traditional
Bedrooms 4
Full Baths 2
Half Baths 1
HOA Fees $40
Year Built 1993
Annual Tax Amount $6,920
Tax Year 2022
Lot Size 0.337 Acres
Acres 0.3368
Property Description
Charming ALL brick 2-story 4 bedroom/2.5 bath home that boasts stunning curb appeal w/ custom landscaping & beautifully appointed updates! The finishes & inviting layout make this one-of-a-kind property the ideal home. The open-concept floor plan flows beautifully from front to back w/ wood-like tile throughout the 1st floor. The agreeable color palette is accented w/ modern updated fixtures, custom trim work & cabinetry, & tons of natural light. Home has 1st-floor primary bedroom w/ updated bathroom ensuite & large upstairs game room! Don't miss the rod iron controlled driveway gate welcoming you to your extensive backyard, oversized detached 3-car garage, & bonus 300 sq. ft storage! Mechanical updates include re-piping home w/ PEX (2017), new duct work, supply & demand plenums (2022), NEW ROOF (2023), & more. Ideal location in the mature North Hill Estates neighborhood near Old Town Spring, less than 5 mins from Exxon campus, & nstant access to major frwys such as I-45, Hardy, & 99.
Location
State TX
County Harris
Area Spring East
Rooms
Bedroom Description Primary Bed - 1st Floor,Walk-In Closet
Other Rooms Formal Dining, Formal Living, Gameroom Up, Kitchen/Dining Combo, Utility Room in House
Master Bathroom Half Bath, Primary Bath: Double Sinks, Primary Bath: Jetted Tub, Primary Bath: Separate Shower, Secondary Bath(s): Tub/Shower Combo
Kitchen Island w/ Cooktop, Pantry
Interior
Heating Central Gas
Cooling Central Electric
Flooring Carpet, Tile
Fireplaces Number 1
Fireplaces Type Gaslog Fireplace
Exterior
Exterior Feature Back Yard, Fully Fenced, Sprinkler System
Garage Detached Garage, Oversized Garage
Garage Spaces 3.0
Garage Description Driveway Gate
Roof Type Composition
Accessibility Driveway Gate
Private Pool No
Building
Lot Description Subdivision Lot
Story 2
Foundation Slab
Lot Size Range 1/4 Up to 1/2 Acre
Water Water District
Structure Type Brick,Stone,Wood
New Construction No
Schools
Elementary Schools Ginger Mcnabb Elementary School
Middle Schools Twin Creeks Middle School
High Schools Spring High School
School District 48 - Spring
Others
Restrictions Deed Restrictions
Tax ID 095-312-000-0035
Acceptable Financing Cash Sale, Conventional, FHA, VA
Tax Rate 2.1811
Disclosures Mud, Sellers Disclosure
Listing Terms Cash Sale, Conventional, FHA, VA
Financing Cash Sale,Conventional,FHA,VA
Special Listing Condition Mud, Sellers Disclosure
Read Less Info
Want to know what your home might be worth? Contact us for a FREE valuation!

Our team is ready to help you sell your home for the highest possible price ASAP

Bought with Beth Wolff, REALTORS

"My job is to find and attract mastery-based agents to the office, protect the culture, and make sure everyone is happy! "
tricia@triciaturnerproperties.com
10419 W Hidden Lake Ln, Richmond, Texas, 77046, United States






