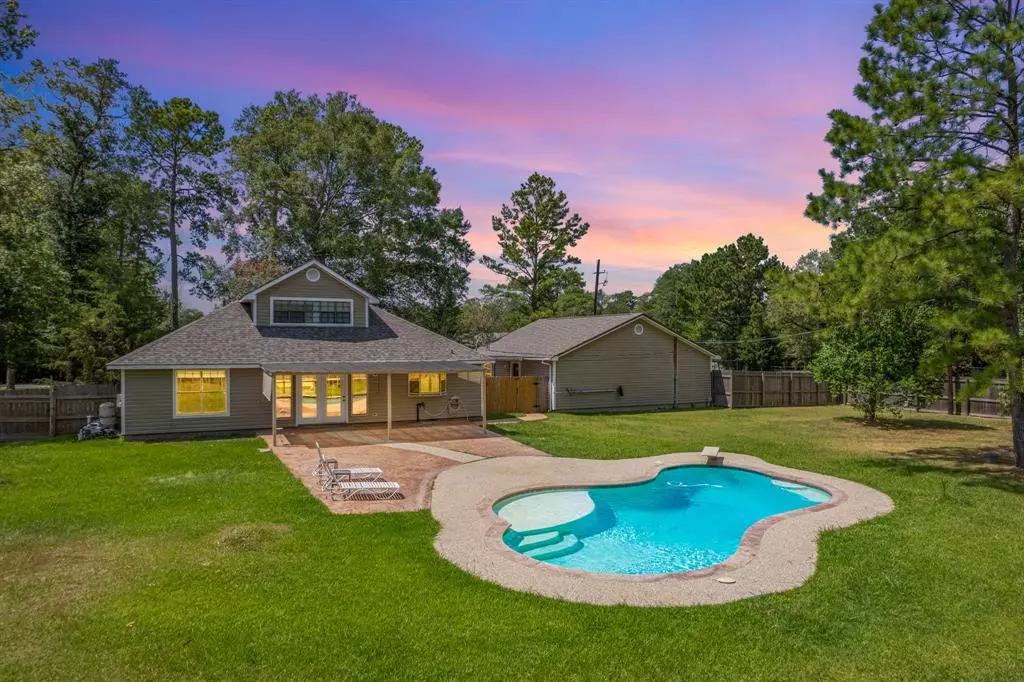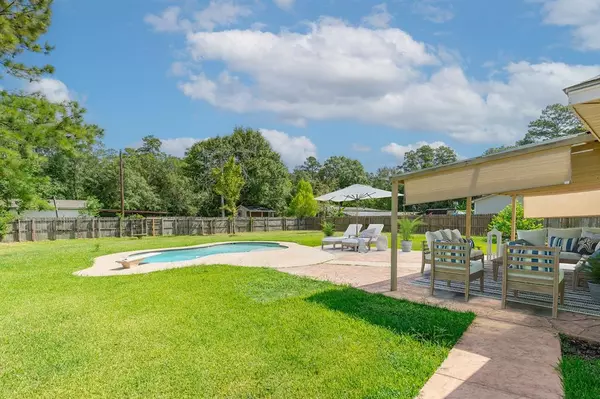$275,000
For more information regarding the value of a property, please contact us for a free consultation.
3 Beds
2 Baths
1,890 SqFt
SOLD DATE : 09/11/2023
Key Details
Property Type Single Family Home
Listing Status Sold
Purchase Type For Sale
Square Footage 1,890 sqft
Price per Sqft $132
Subdivision Glen Park-Clev
MLS Listing ID 2186265
Sold Date 09/11/23
Style Traditional
Bedrooms 3
Full Baths 2
Year Built 1994
Annual Tax Amount $6,542
Tax Year 2022
Lot Size 0.666 Acres
Acres 0.6657
Property Description
This home sits on more than a 1/2 acre over-sized corner lot! New Roof 2020!! This spacious backyard has an in ground pool & ample space to relax with recent upgrades like stamped concrete walk way and added porch for relaxing. The detached garage is over sized with plenty of room for parking cars and an extra room in the back for office or storage or even a work room. The openness of the living room, dining area, and kitchen creates an amazing flow of functional space plus has unique details like arched openings and a slightly sunken living area. Detailed crown molding for added class! The split floor plan also gives the primary suite added privacy. Upstairs you will find a large open loft area that can be used for a game room, play room, or as a separate space designated for your overnight visitors. Recent updates throughout home and a must see, like the primary ensuite and The outdoor oasis is a must see. Recent stamped concrete and porch extension. Schedule your showings today!
Location
State TX
County Liberty
Area Cleveland Area
Rooms
Bedroom Description All Bedrooms Down,Split Plan
Other Rooms 1 Living Area, Breakfast Room, Gameroom Up, Loft, Utility Room in House
Interior
Interior Features Crown Molding, High Ceiling
Heating Central Gas
Cooling Central Electric
Flooring Carpet, Tile
Exterior
Exterior Feature Back Yard Fenced, Covered Patio/Deck, Detached Gar Apt /Quarters, Workshop
Garage Detached Garage
Garage Spaces 2.0
Garage Description Auto Garage Door Opener, RV Parking, Workshop
Pool In Ground
Roof Type Composition
Street Surface Concrete
Private Pool Yes
Building
Lot Description Corner
Story 1
Foundation Slab
Lot Size Range 1/2 Up to 1 Acre
Sewer Public Sewer
Water Public Water
Structure Type Cement Board,Vinyl,Wood
New Construction No
Schools
Elementary Schools Eastside Elementary School
Middle Schools Cleveland Middle School
High Schools Cleveland High School
School District 100 - Cleveland
Others
Senior Community No
Restrictions No Restrictions
Tax ID 004640-000140-010
Acceptable Financing Cash Sale, Conventional, FHA, VA
Tax Rate 2.4067
Disclosures No Disclosures
Listing Terms Cash Sale, Conventional, FHA, VA
Financing Cash Sale,Conventional,FHA,VA
Special Listing Condition No Disclosures
Read Less Info
Want to know what your home might be worth? Contact us for a FREE valuation!

Our team is ready to help you sell your home for the highest possible price ASAP

Bought with Texas United Realty

"My job is to find and attract mastery-based agents to the office, protect the culture, and make sure everyone is happy! "
tricia@triciaturnerproperties.com
10419 W Hidden Lake Ln, Richmond, Texas, 77046, United States






