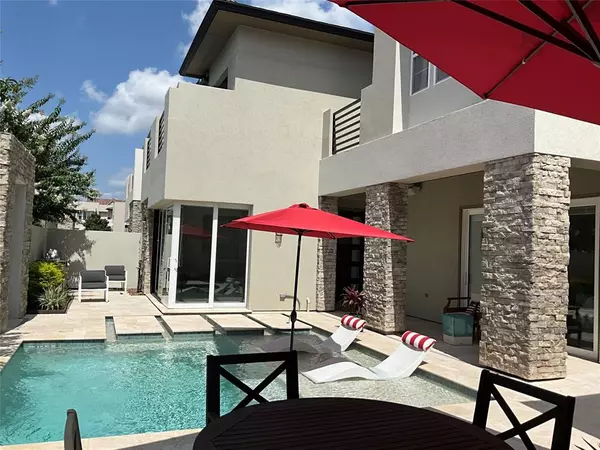$889,000
For more information regarding the value of a property, please contact us for a free consultation.
3 Beds
3.1 Baths
2,988 SqFt
SOLD DATE : 09/08/2023
Key Details
Property Type Single Family Home
Listing Status Sold
Purchase Type For Sale
Square Footage 2,988 sqft
Price per Sqft $284
Subdivision Royal Oaks Courtyard Villas
MLS Listing ID 92437670
Sold Date 09/08/23
Style Contemporary/Modern
Bedrooms 3
Full Baths 3
Half Baths 1
HOA Fees $577/ann
HOA Y/N 1
Year Built 2017
Tax Year 2022
Lot Size 3,484 Sqft
Acres 0.08
Property Description
Experience luxurious, low-maintenance living in this stunning LEED certified property. The perfect blend of modern design and eco-friendly features, this home boasts a spacious downstairs master bedroom with en suite bathroom and private courtyard for ultimate relaxation. Enjoy the beauty of nature in your own oasis with multiple private courtyards throughout the property. With a focus on sustainability, this home is designed to minimize environmental impact without sacrificing style or comfort. Don't miss out on the opportunity to live in this exceptional property that seamlessly blends form and function.
Location
State TX
County Harris
Area Westchase Area
Rooms
Bedroom Description 2 Primary Bedrooms,Primary Bed - 1st Floor,Primary Bed - 2nd Floor,Walk-In Closet
Other Rooms Gameroom Up, Living Area - 1st Floor, Living/Dining Combo, Utility Room in House
Kitchen Breakfast Bar, Island w/o Cooktop, Pots/Pans Drawers, Soft Closing Cabinets, Soft Closing Drawers, Under Cabinet Lighting
Interior
Interior Features Window Coverings, Fire/Smoke Alarm, Prewired for Alarm System, Refrigerator Included, Wired for Sound
Heating Central Gas
Cooling Central Electric
Flooring Carpet, Tile
Exterior
Exterior Feature Artificial Turf, Back Yard Fenced, Balcony, Controlled Subdivision Access
Garage Attached Garage
Garage Spaces 2.0
Pool Gunite, In Ground
Roof Type Other
Street Surface Concrete
Private Pool Yes
Building
Lot Description Corner
Faces South
Story 2
Foundation Slab
Lot Size Range 0 Up To 1/4 Acre
Sewer Other Water/Sewer
Water Other Water/Sewer
Structure Type Stucco
New Construction No
Schools
Elementary Schools Outley Elementary School
Middle Schools O'Donnell Middle School
High Schools Aisd Draw
School District 2 - Alief
Others
HOA Fee Include Clubhouse,Grounds,Limited Access Gates,Other
Restrictions Deed Restrictions
Tax ID 135-243-002-0013
Acceptable Financing Cash Sale, Conventional
Tax Rate 2.33
Disclosures Other Disclosures, Sellers Disclosure
Listing Terms Cash Sale, Conventional
Financing Cash Sale,Conventional
Special Listing Condition Other Disclosures, Sellers Disclosure
Read Less Info
Want to know what your home might be worth? Contact us for a FREE valuation!

Our team is ready to help you sell your home for the highest possible price ASAP

Bought with Nextgen Real Estate Properties

"My job is to find and attract mastery-based agents to the office, protect the culture, and make sure everyone is happy! "
tricia@triciaturnerproperties.com
10419 W Hidden Lake Ln, Richmond, Texas, 77046, United States






