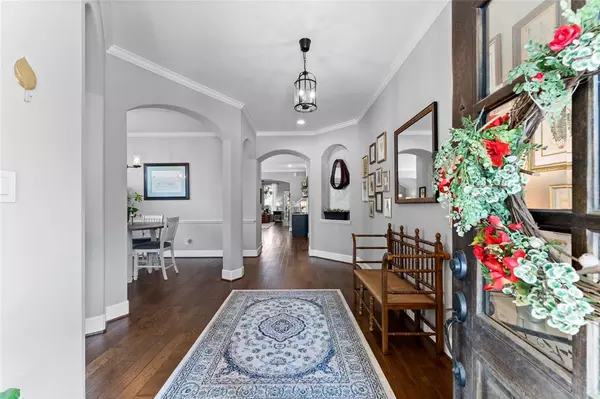$465,000
For more information regarding the value of a property, please contact us for a free consultation.
3 Beds
2.1 Baths
2,878 SqFt
SOLD DATE : 08/31/2023
Key Details
Property Type Single Family Home
Listing Status Sold
Purchase Type For Sale
Square Footage 2,878 sqft
Price per Sqft $163
Subdivision Harpers Preserve 01
MLS Listing ID 24276585
Sold Date 08/31/23
Style Traditional
Bedrooms 3
Full Baths 2
Half Baths 1
HOA Fees $93/ann
HOA Y/N 1
Year Built 2012
Annual Tax Amount $10,809
Tax Year 2022
Lot Size 0.285 Acres
Acres 0.2854
Property Description
This beautifully updated home on an expansive cul de sac lot offers the perfect combination of indoor & outdoor living. Upon entering, notice the open sitting & dining areas with custom built ins & french doors that access the front porch. The updated island kitchen features loads of roomy, soft-close drawers, two sinks, separate bar area, & custom finishes throughout. Just off the breakfast room is one of two patios. No side neighbors & the preserve provide privacy & a lovely view. There's also an amazing outdoor fireplace. The open living room impresses with a stunning feature wall & stone fireplace and provides access to the second patio. The primary bedroom has an electric fireplace with custom shiplap & reclaimed wood mantle. There are two more spacious bedrooms & dedicated office downstairs with access to an updated secondary bathroom. Upstairs is an expansive game room that could be used as a bedroom w/ half bath. A must see in the exclusive gated community of Harpers Preserve!
Location
State TX
County Montgomery
Area Spring Northeast
Rooms
Bedroom Description All Bedrooms Down,Primary Bed - 1st Floor,Walk-In Closet
Other Rooms Breakfast Room, Family Room, Formal Dining, Gameroom Up, Home Office/Study, Living Area - 1st Floor, Utility Room in House
Den/Bedroom Plus 4
Kitchen Breakfast Bar, Island w/o Cooktop, Kitchen open to Family Room, Pantry, Pots/Pans Drawers, Second Sink, Soft Closing Cabinets, Soft Closing Drawers, Under Cabinet Lighting
Interior
Interior Features Crown Molding, Drapes/Curtains/Window Cover, Formal Entry/Foyer, High Ceiling, Wet Bar
Heating Central Gas
Cooling Central Electric
Flooring Carpet, Engineered Wood, Tile
Fireplaces Number 2
Fireplaces Type Gaslog Fireplace, Mock Fireplace
Exterior
Exterior Feature Back Yard Fenced, Covered Patio/Deck, Outdoor Fireplace, Patio/Deck, Porch, Side Yard, Sprinkler System
Garage Attached Garage
Garage Spaces 2.0
Roof Type Composition
Private Pool No
Building
Lot Description Cul-De-Sac, Subdivision Lot
Faces East
Story 1.5
Foundation Slab
Lot Size Range 1/4 Up to 1/2 Acre
Sewer Public Sewer
Water Public Water, Water District
Structure Type Brick,Cement Board
New Construction No
Schools
Elementary Schools Suchma Elementary School
Middle Schools Irons Junior High School
High Schools Oak Ridge High School
School District 11 - Conroe
Others
Restrictions Deed Restrictions
Tax ID 5727-00-10400
Ownership Full Ownership
Energy Description Ceiling Fans
Acceptable Financing Cash Sale, Conventional, FHA, VA
Tax Rate 2.8714
Disclosures Mud, Sellers Disclosure
Listing Terms Cash Sale, Conventional, FHA, VA
Financing Cash Sale,Conventional,FHA,VA
Special Listing Condition Mud, Sellers Disclosure
Read Less Info
Want to know what your home might be worth? Contact us for a FREE valuation!

Our team is ready to help you sell your home for the highest possible price ASAP

Bought with Executive Real Estate

"My job is to find and attract mastery-based agents to the office, protect the culture, and make sure everyone is happy! "
tricia@triciaturnerproperties.com
10419 W Hidden Lake Ln, Richmond, Texas, 77046, United States






