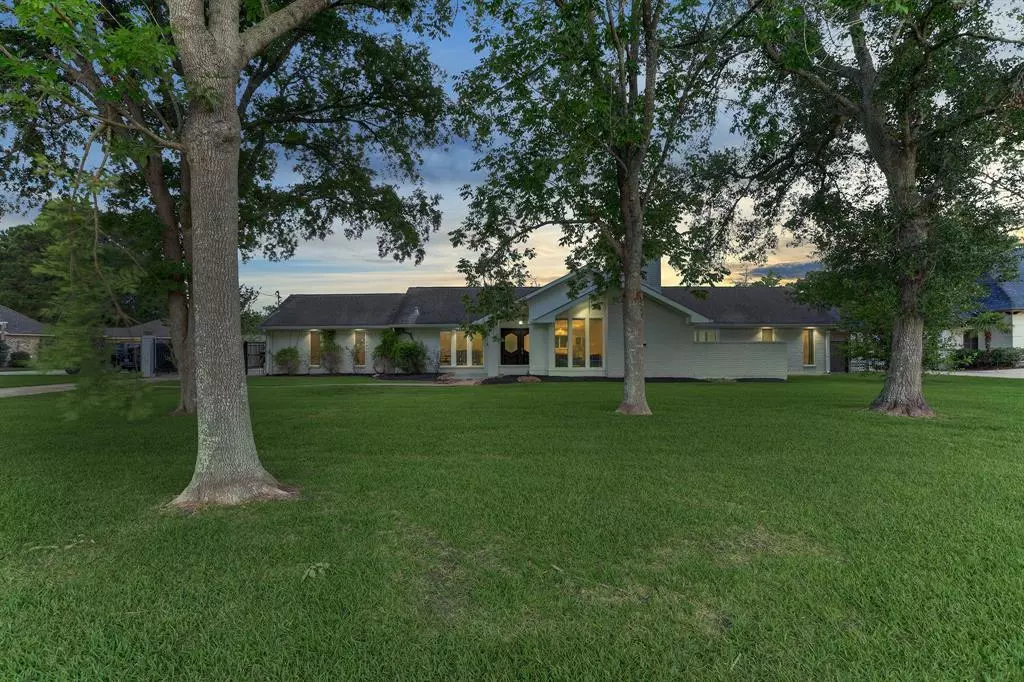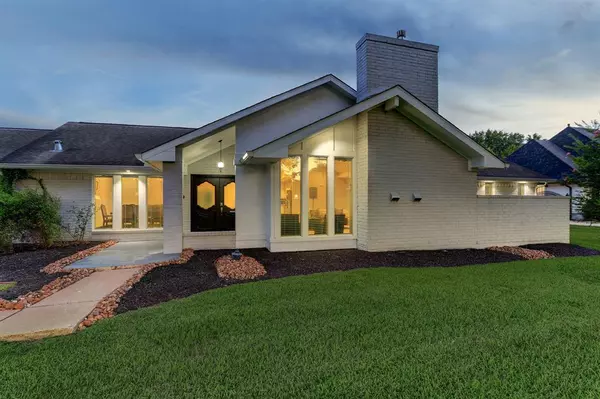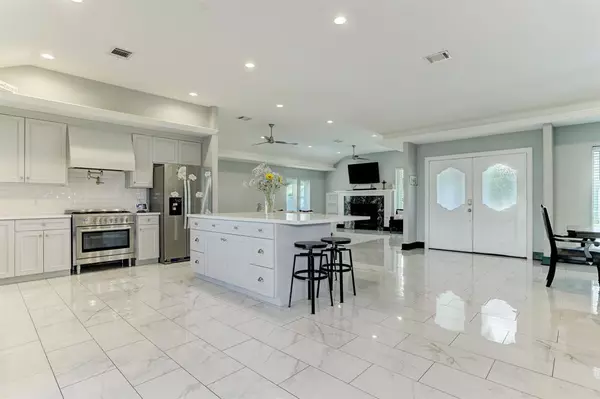$550,000
For more information regarding the value of a property, please contact us for a free consultation.
4 Beds
3.1 Baths
2,721 SqFt
SOLD DATE : 08/31/2023
Key Details
Property Type Single Family Home
Listing Status Sold
Purchase Type For Sale
Square Footage 2,721 sqft
Price per Sqft $198
Subdivision Coward Creek
MLS Listing ID 16361832
Sold Date 08/31/23
Style Contemporary/Modern
Bedrooms 4
Full Baths 3
Half Baths 1
HOA Fees $4/ann
HOA Y/N 1
Year Built 1982
Annual Tax Amount $8,194
Tax Year 2022
Lot Size 0.574 Acres
Acres 0.5739
Property Description
This mid-century style home is located in the desirable district of Friendswood ISD. The yard yields plenty of room for a pool. This brightly lighted home is completely renovated with a large open floor plan, custom kitchen cabinets, quartz countertops, commercial gas stove, brass pot filler, and a substantial custom kitchen island. It was renovated with new floors, paint, AC, recessed lighting and coffered ceilings in the primary bedroom. A new heater and AC were installed in 2018. As if this is not enough, the homes features a 20x40 garage/apartment with a separate entrance
DID NOT FLOOD.
Location
State TX
County Galveston
Area Friendswood
Rooms
Bedroom Description 2 Bedrooms Down,All Bedrooms Down,En-Suite Bath,Primary Bed - 1st Floor,Walk-In Closet
Other Rooms 1 Living Area, Den, Garage Apartment, Living Area - 1st Floor, Living/Dining Combo, Utility Room in House
Kitchen Island w/ Cooktop, Kitchen open to Family Room, Pot Filler, Pots/Pans Drawers
Interior
Interior Features Dryer Included, Fire/Smoke Alarm, High Ceiling, Washer Included
Heating Central Electric
Cooling Central Electric
Flooring Tile
Fireplaces Number 1
Fireplaces Type Gas Connections
Exterior
Exterior Feature Back Yard, Covered Patio/Deck, Detached Gar Apt /Quarters, Fully Fenced, Private Driveway, Side Yard, Storage Shed
Garage Detached Garage
Garage Description Additional Parking, Auto Garage Door Opener, Converted Garage, Driveway Gate, Porte-Cochere
Roof Type Composition
Street Surface Concrete
Accessibility Driveway Gate
Private Pool No
Building
Lot Description Cleared
Story 1
Foundation Pier & Beam, Slab
Lot Size Range 1/2 Up to 1 Acre
Sewer Public Sewer
Water Public Water
Structure Type Brick
New Construction No
Schools
Elementary Schools Westwood Elementary School (Friendswood)
Middle Schools Friendswood Junior High School
High Schools Friendswood High School
School District 20 - Friendswood
Others
Restrictions Deed Restrictions
Tax ID 2845-0002-0011-000
Ownership Full Ownership
Energy Description Ceiling Fans,Insulation - Spray-Foam
Acceptable Financing Cash Sale, Conventional, FHA
Tax Rate 2.2025
Disclosures Sellers Disclosure, Tenant Occupied
Listing Terms Cash Sale, Conventional, FHA
Financing Cash Sale,Conventional,FHA
Special Listing Condition Sellers Disclosure, Tenant Occupied
Read Less Info
Want to know what your home might be worth? Contact us for a FREE valuation!

Our team is ready to help you sell your home for the highest possible price ASAP

Bought with ABSOLUTE Realty Group Inc.

"My job is to find and attract mastery-based agents to the office, protect the culture, and make sure everyone is happy! "
tricia@triciaturnerproperties.com
10419 W Hidden Lake Ln, Richmond, Texas, 77046, United States






