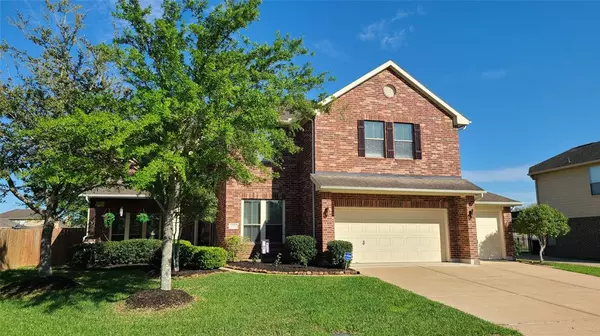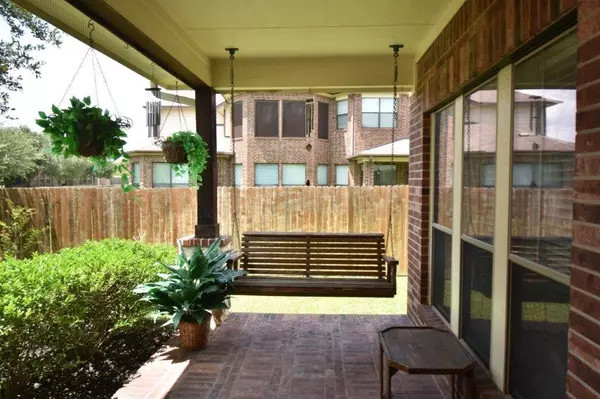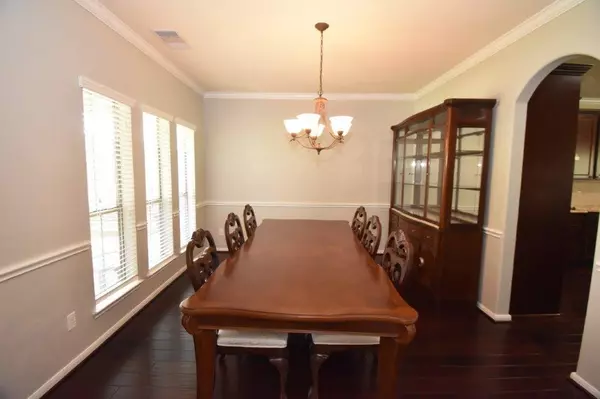$485,000
For more information regarding the value of a property, please contact us for a free consultation.
4 Beds
2.1 Baths
3,709 SqFt
SOLD DATE : 08/28/2023
Key Details
Property Type Single Family Home
Listing Status Sold
Purchase Type For Sale
Square Footage 3,709 sqft
Price per Sqft $124
Subdivision Southern Trails West
MLS Listing ID 57280255
Sold Date 08/28/23
Style Traditional
Bedrooms 4
Full Baths 2
Half Baths 1
HOA Fees $82/ann
HOA Y/N 1
Year Built 2011
Annual Tax Amount $12,569
Tax Year 2022
Lot Size 9,657 Sqft
Acres 0.2217
Property Description
HIGHLY MOTIVATED SELLER! STUNNING TAYLOR MORRISON "KENTWOOD" FLOOR PLAN ON A 70' WIDE LOT, W/ EXQUISITE UPGRADED INTERIOR DÉCOR. BREATHTAKING STONE/BRICK EXTERIOR DESIGN W/ BRICK FRONT PORCH, ENLARGED/EXTENDED COVERED REAR OUTDOOR PATIO, SPACIOUS 3-CAR GARAGE W/ WORKBENCH & FRONT/REAR YARD SPRINKLER SYSTEM! SPECIAL FEATURES INCLUDE: NEW CARPET, NEW INTERIOR/EXTERIOR PAINT, 5TH LEVEL UPGRADED GRANITE COUNTERS IN KTCHEN & ALL BATHS, ULTRA-DELUXE "CHEF'S" KITCHEN ENSEMBLE W/ STAINLESS STEEL APPLIANCES, NEW VINYL-PLANK HARDWOOD FLOORS IN ALL BEDROOMS, HARDWOOD FLOORS THROUGHOUT DOWNSTAIRS, PEX PLUMBING SYSTEM, 2 OFFICE/STUDY AREAS (DOWNSTAIRS/UPSTAIRS), UPSTAIRS GAMEROOM & SEPARATE MEDIA ROOM. FRONT PORCH FURNITURE, PIANO, DINING ROOM FURNITURE & BILLIARD TABLE ARE CONVEYED W/ SALE OF HOUSE. WITHIN WALKING DISTANCE TO COMMUNITY LAKE, CLOSE TO SHOPPING, RESTAURANTS & EASY ACCESS TO FREEWAYS & DOWNTOWN HOUSTON. THIS HOUSE IS A "DREAM COME TRUE!"
Location
State TX
County Brazoria
Area Pearland
Rooms
Bedroom Description Primary Bed - 1st Floor,Sitting Area,Walk-In Closet
Other Rooms Breakfast Room, Family Room, Formal Dining, Gameroom Up, Home Office/Study, Media, Utility Room in House
Kitchen Breakfast Bar, Island w/o Cooktop, Kitchen open to Family Room, Pots/Pans Drawers, Walk-in Pantry
Interior
Interior Features Alarm System - Owned, Crown Molding, Drapes/Curtains/Window Cover, Fire/Smoke Alarm, Formal Entry/Foyer, High Ceiling
Heating Central Gas, Zoned
Cooling Central Electric, Zoned
Flooring Carpet, Tile, Vinyl Plank
Exterior
Exterior Feature Back Yard Fenced, Covered Patio/Deck, Sprinkler System
Garage Attached Garage
Garage Spaces 3.0
Roof Type Composition
Street Surface Concrete,Curbs
Private Pool No
Building
Lot Description Subdivision Lot
Faces West
Story 2
Foundation Slab
Lot Size Range 0 Up To 1/4 Acre
Builder Name Taylor Morrison
Sewer Public Sewer
Water Public Water, Water District
Structure Type Brick,Cement Board,Stone
New Construction No
Schools
Elementary Schools York Elementary School
Middle Schools Mcnair Junior High School
High Schools Shadow Creek High School
School District 3 - Alvin
Others
HOA Fee Include Recreational Facilities
Restrictions Deed Restrictions
Tax ID 7709-3002-002
Energy Description Ceiling Fans,Digital Program Thermostat,High-Efficiency HVAC,Insulated/Low-E windows
Acceptable Financing Cash Sale, Conventional, Owner Financing, Seller to Contribute to Buyer's Closing Costs, VA
Tax Rate 3.2647
Disclosures Sellers Disclosure
Listing Terms Cash Sale, Conventional, Owner Financing, Seller to Contribute to Buyer's Closing Costs, VA
Financing Cash Sale,Conventional,Owner Financing,Seller to Contribute to Buyer's Closing Costs,VA
Special Listing Condition Sellers Disclosure
Read Less Info
Want to know what your home might be worth? Contact us for a FREE valuation!

Our team is ready to help you sell your home for the highest possible price ASAP

Bought with eXp Realty, LLC

"My job is to find and attract mastery-based agents to the office, protect the culture, and make sure everyone is happy! "
tricia@triciaturnerproperties.com
10419 W Hidden Lake Ln, Richmond, Texas, 77046, United States






