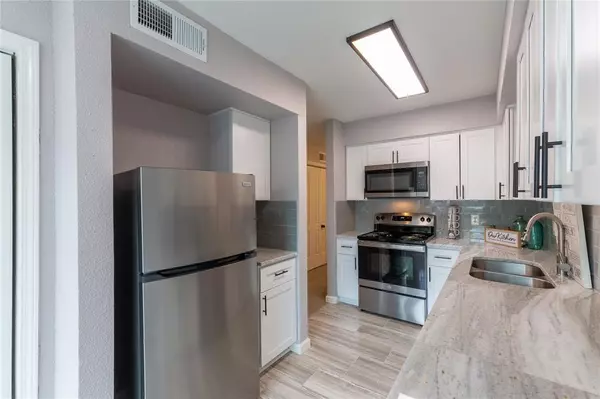$67,000
For more information regarding the value of a property, please contact us for a free consultation.
2 Beds
2 Baths
1,025 SqFt
SOLD DATE : 08/25/2023
Key Details
Property Type Condo
Sub Type Condominium
Listing Status Sold
Purchase Type For Sale
Square Footage 1,025 sqft
Price per Sqft $58
Subdivision Oakwood Gardens Condo
MLS Listing ID 66020254
Sold Date 08/25/23
Style Traditional
Bedrooms 2
Full Baths 2
HOA Fees $465/mo
Year Built 1972
Annual Tax Amount $829
Tax Year 2021
Lot Size 9.145 Acres
Property Description
THIS FULLY REMODELED HOME FEATURES MODERN UPDATE WITH AN OPEN FLOOR PLAN. KITCHEN IS HIGHLIGHT WITH NEW MARBLE COUNTERTOP, BACKSPLASH, NEW FIXTURES & NEW APPLIANCES. NEW TILE IN WET AREA AND NEW LAMINATE THRU OUT HOUSE. PRIMARY BATH W/ BEAUTIFUL BACKSPLASH, TUB, & NEW FIXTURES. NEW HVAC, TASTEFUL MODERN FAN & LIGHTS & CHANDELIER THRU OUT. ALL NEW INTERIOR & EXTERIOR DOORS AND NEW GLASS WINDOWS. NEW BASEBOARDS. NEW FRONT & BACK FENCE THAT GIVE YOU ULTIMATE PRIVACY. CLOSE TO 290, LOTS OF SHOPPING AND METRO BUS. THERE ARE 2 POOLS, AND GATED ENTRY/EXIT WITH GATE CODE.
Location
State TX
County Harris
Area Oak Forest West Area
Rooms
Bedroom Description All Bedrooms Down
Other Rooms 1 Living Area, Breakfast Room, Living Area - 1st Floor, Living/Dining Combo, Utility Room in House
Interior
Interior Features Fire/Smoke Alarm, Refrigerator Included
Heating Central Electric
Cooling Central Electric
Flooring Laminate, Tile
Appliance Electric Dryer Connection, Refrigerator
Dryer Utilities 1
Laundry Utility Rm in House
Exterior
Exterior Feature Back Yard, Controlled Access, Fenced, Front Yard, Patio/Deck
Roof Type Composition
Street Surface Concrete
Parking Type Additional Parking, Controlled Entrance, Unassigned Parking
Private Pool No
Building
Story 1
Entry Level Level 1
Foundation Slab
Water Public Water
Structure Type Wood
New Construction No
Schools
Elementary Schools Smith Elementary School (Houston)
Middle Schools Clifton Middle School (Houston)
High Schools Scarborough High School
School District 27 - Houston
Others
HOA Fee Include Courtesy Patrol,Exterior Building,Gas,Insurance,Limited Access Gates,Trash Removal,Water and Sewer
Tax ID 131-272-000-0135
Acceptable Financing Cash Sale, Investor
Tax Rate 2.4697
Disclosures No Disclosures, Sellers Disclosure
Listing Terms Cash Sale, Investor
Financing Cash Sale,Investor
Special Listing Condition No Disclosures, Sellers Disclosure
Read Less Info
Want to know what your home might be worth? Contact us for a FREE valuation!

Our team is ready to help you sell your home for the highest possible price ASAP

Bought with Technology Real Estate

"My job is to find and attract mastery-based agents to the office, protect the culture, and make sure everyone is happy! "
tricia@triciaturnerproperties.com
10419 W Hidden Lake Ln, Richmond, Texas, 77046, United States






