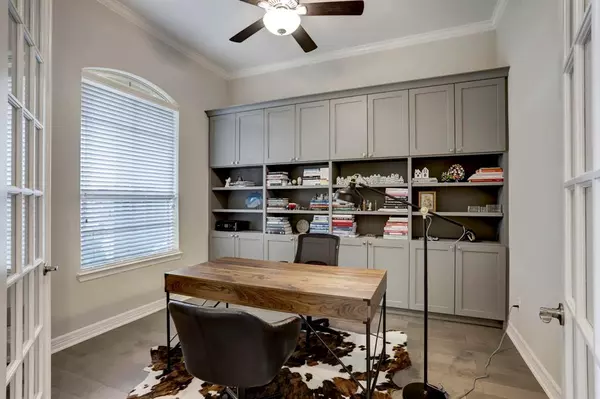$875,000
For more information regarding the value of a property, please contact us for a free consultation.
4 Beds
4.1 Baths
3,977 SqFt
SOLD DATE : 08/21/2023
Key Details
Property Type Single Family Home
Listing Status Sold
Purchase Type For Sale
Square Footage 3,977 sqft
Price per Sqft $223
Subdivision Creek Cove At Cross Creek Ranch
MLS Listing ID 78167154
Sold Date 08/21/23
Style Traditional
Bedrooms 4
Full Baths 4
Half Baths 1
HOA Fees $108/ann
HOA Y/N 1
Year Built 2019
Annual Tax Amount $17,525
Tax Year 2022
Lot Size 9,199 Sqft
Acres 0.21
Property Description
Welcome to resort style living where water slides, kayaking, pickle ball, bike and running trails, are a way of life. Located on a cul-de-sac street this gorgeous stone and stucco 4 bed/4.5 bath is steps from the children’s park and pool, Chrysalis Preschool, Campbell Elem, Adams Middle and Jordan HS in the highly acclaimed Katy ISD and the award-winning Cross Creek Ranch. Breathtaking upgrades greet you upon entering the luxurious Trendmaker home. Custom study with built-ins and French doors, engineered wood floors, beamed ceilings, GE Café appliances, a custom pantry and smart devices set this home apart. Bring out your inner Bobby Flay in the kitchen designed for a chef. Melt your cares away in the primary retreat with an oversized soaker tub, high ceilings and expansive closet. Tune in to your favorite Netflix series in the theater room upstairs. Chiseled travertine adorns a large covered back patio wired for speakers with a beadboard ceiling, overlooking the expansive back yard.
Location
State TX
County Fort Bend
Area Katy - Southwest
Rooms
Bedroom Description 2 Bedrooms Down,En-Suite Bath,Primary Bed - 1st Floor,Walk-In Closet
Other Rooms Gameroom Up, Guest Suite, Home Office/Study, Living/Dining Combo, Media, Utility Room in House
Den/Bedroom Plus 4
Kitchen Island w/o Cooktop, Kitchen open to Family Room, Pots/Pans Drawers, Reverse Osmosis, Walk-in Pantry
Interior
Interior Features Alarm System - Owned, Crown Molding, Drapes/Curtains/Window Cover, Dryer Included, Fire/Smoke Alarm, High Ceiling, Refrigerator Included, Washer Included, Wired for Sound
Heating Central Gas
Cooling Central Electric
Flooring Carpet, Engineered Wood, Tile, Travertine, Vinyl
Fireplaces Number 1
Fireplaces Type Gaslog Fireplace
Exterior
Exterior Feature Back Yard, Back Yard Fenced, Covered Patio/Deck, Porch, Sprinkler System, Subdivision Tennis Court
Garage Attached Garage
Garage Spaces 3.0
Garage Description Auto Garage Door Opener, Double-Wide Driveway
Roof Type Composition
Street Surface Concrete,Curbs
Private Pool No
Building
Lot Description Cul-De-Sac, Subdivision Lot
Faces Southeast
Story 2
Foundation Slab
Lot Size Range 0 Up To 1/4 Acre
Builder Name Trendmaker Homes
Sewer Public Sewer
Water Public Water
Structure Type Brick,Stone,Stucco
New Construction No
Schools
Elementary Schools Campbell Elementary School (Katy)
Middle Schools Adams Junior High School
High Schools Jordan High School
School District 30 - Katy
Others
HOA Fee Include Clubhouse,Grounds,Recreational Facilities
Restrictions Deed Restrictions
Tax ID 2690-11-002-0270-914
Ownership Full Ownership
Energy Description Ceiling Fans,Digital Program Thermostat,Energy Star Appliances,Energy Star/CFL/LED Lights,Energy Star/Reflective Roof,High-Efficiency HVAC,Insulated/Low-E windows,Radiant Attic Barrier
Acceptable Financing Cash Sale, Conventional, VA
Tax Rate 3.1635
Disclosures Mud, Sellers Disclosure
Green/Energy Cert Home Energy Rating/HERS, Other Green Certification
Listing Terms Cash Sale, Conventional, VA
Financing Cash Sale,Conventional,VA
Special Listing Condition Mud, Sellers Disclosure
Read Less Info
Want to know what your home might be worth? Contact us for a FREE valuation!

Our team is ready to help you sell your home for the highest possible price ASAP

Bought with Keller Williams Signature

"My job is to find and attract mastery-based agents to the office, protect the culture, and make sure everyone is happy! "
tricia@triciaturnerproperties.com
10419 W Hidden Lake Ln, Richmond, Texas, 77046, United States






