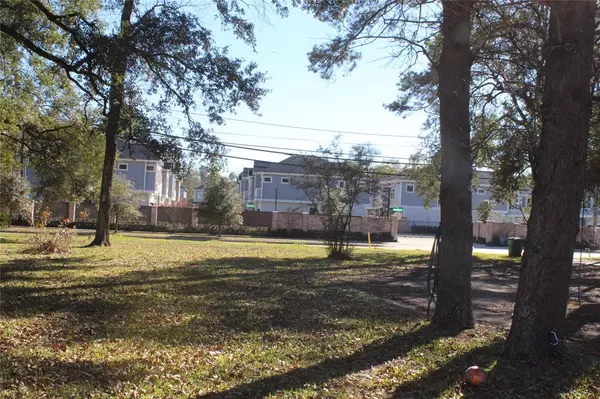$875,000
For more information regarding the value of a property, please contact us for a free consultation.
2 Beds
2 Baths
1,808 SqFt
SOLD DATE : 08/21/2023
Key Details
Property Type Single Family Home
Listing Status Sold
Purchase Type For Sale
Square Footage 1,808 sqft
Price per Sqft $478
Subdivision Kirby Sj Unr Sw Allen Sur
MLS Listing ID 42011116
Sold Date 08/21/23
Style Traditional
Bedrooms 2
Full Baths 2
Year Built 1952
Annual Tax Amount $7,532
Tax Year 2022
Lot Size 0.822 Acres
Acres 0.8221
Property Description
Rare opportunity for an investor/developer to build townhomes, multifamily, and/or their dream home! Located near Shepherd Park Plaza and Garden Oaks. This desirable lot, almost an acre, is close to popular restaurants and bars, shopping, grocery stores, and 5 minutes to the Heights/10 minutes to downtown/15 minutes to the Galleria with easy freeway access to all major highways. New construction is plentiful within this area. DO NOT MISS your investment opportunity! The existing 2 bedroom and 2 bath main house can be renovated to rebuild your dream home while living in the garage quarters that include a WC and shower. Home has original hard wood floors, updated Primary bath a bonus room for an office. Selling for lot value. Seller will not do any repairs; property is Sold As Is. DO NOT WALK THE PROPERTY WITH OUT A SCHEDULED APPOINTMENT. Tenant occupied. Verify square footage. Buyer to purchase a new survey. Seller will consider all reasonable offers.
Location
State TX
County Harris
Area Shepherd Park Plaza Area
Rooms
Bedroom Description All Bedrooms Down
Other Rooms 1 Living Area, Utility Room in House
Den/Bedroom Plus 2
Interior
Interior Features Alarm System - Owned
Heating Central Gas
Cooling Central Electric, Window Units
Flooring Tile, Wood
Fireplaces Number 1
Fireplaces Type Freestanding, Wood Burning Fireplace
Exterior
Exterior Feature Back Yard, Back Yard Fenced
Garage Detached Garage
Garage Spaces 1.0
Garage Description Double-Wide Driveway, Workshop
Roof Type Composition
Street Surface Concrete
Private Pool No
Building
Lot Description Other
Story 1
Foundation Slab
Lot Size Range 1/2 Up to 1 Acre
Sewer Public Sewer
Water Public Water
Structure Type Brick
New Construction No
Schools
Elementary Schools Highland Heights Elementary School
Middle Schools Williams Middle School
High Schools Washington High School
School District 27 - Houston
Others
Restrictions Unknown
Tax ID 041-050-003-0685
Energy Description Ceiling Fans
Acceptable Financing Cash Sale, Conventional, Investor
Tax Rate 2.3307
Disclosures Sellers Disclosure, Tenant Occupied
Listing Terms Cash Sale, Conventional, Investor
Financing Cash Sale,Conventional,Investor
Special Listing Condition Sellers Disclosure, Tenant Occupied
Read Less Info
Want to know what your home might be worth? Contact us for a FREE valuation!

Our team is ready to help you sell your home for the highest possible price ASAP

Bought with Caskey Realty

"My job is to find and attract mastery-based agents to the office, protect the culture, and make sure everyone is happy! "
tricia@triciaturnerproperties.com
10419 W Hidden Lake Ln, Richmond, Texas, 77046, United States






