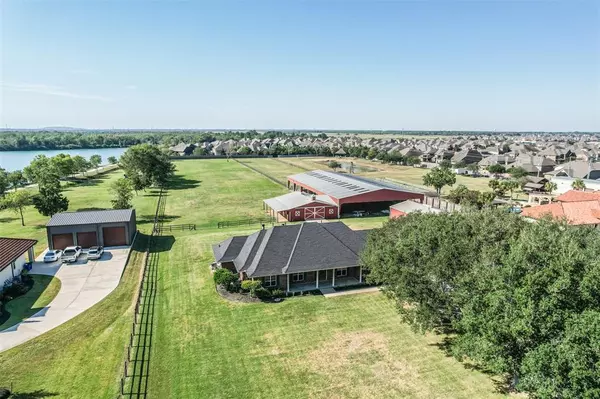$1,875,000
For more information regarding the value of a property, please contact us for a free consultation.
4 Beds
3 Baths
2,963 SqFt
SOLD DATE : 08/15/2023
Key Details
Property Type Single Family Home
Listing Status Sold
Purchase Type For Sale
Square Footage 2,963 sqft
Price per Sqft $472
Subdivision Rancho Viejo
MLS Listing ID 71897684
Sold Date 08/15/23
Style Traditional
Bedrooms 4
Full Baths 3
Year Built 1997
Annual Tax Amount $18,070
Tax Year 2021
Lot Size 4.754 Acres
Acres 4.7538
Property Description
Rare 5-acre country estate in Friendswood ISD! A gated entrance lined with sprawling oak trees lines the path to the stunning stained glass doors that open to this recently refreshed single-story steel frame custom home that boasts two gorgeous stone fireplaces, high ceilings, & incredible views of the horse pasture & 40-acre spring-fed lake with private access. In addition, the home offers a sparkling sport pool, a 50'x30' workshop, an irrigation system for easy maintenance, & a 3-car garage with guest quarters complete with two bedrooms, a bath, & living space with a full kitchen - perfect for multi-generational living! Bring your horses & ride day or night in your private 80'x150' lighted & covered arena, complete with cross fencing with horse safe-vinyl & a horse barn with up to 5 stalls with rubber mats, an extra wide aisle, wash rack with hot water, & a feed/tack room. Nestled deep in Rancho Viejo on a quiet cul-de-sac with no HOA fees, this never flooded home is priced to sell!
Location
State TX
County Galveston
Area Friendswood
Rooms
Bedroom Description All Bedrooms Down,En-Suite Bath,Primary Bed - 1st Floor,Walk-In Closet
Other Rooms Breakfast Room, Family Room, Formal Dining, Garage Apartment, Guest Suite w/Kitchen, Utility Room in Garage, Utility Room in House
Den/Bedroom Plus 6
Kitchen Breakfast Bar, Island w/o Cooktop, Kitchen open to Family Room, Walk-in Pantry
Interior
Interior Features Crown Molding, Fire/Smoke Alarm, High Ceiling, Steel Beams, Wet Bar
Heating Central Gas
Cooling Central Electric
Flooring Carpet, Tile
Fireplaces Number 2
Fireplaces Type Gaslog Fireplace
Exterior
Exterior Feature Back Yard, Back Yard Fenced, Barn/Stable, Covered Patio/Deck, Cross Fenced, Detached Gar Apt /Quarters, Fully Fenced, Patio/Deck, Porch, Sprinkler System, Workshop
Garage Attached/Detached Garage
Garage Spaces 3.0
Pool 1
Roof Type Composition
Street Surface Concrete,Gutters
Accessibility Driveway Gate
Private Pool Yes
Building
Lot Description Subdivision Lot
Story 1
Foundation Slab
Lot Size Range 2 Up to 5 Acres
Sewer Public Sewer
Water Public Water
Structure Type Brick,Cement Board
New Construction No
Schools
Elementary Schools Cline Elementary School
Middle Schools Friendswood Junior High School
High Schools Friendswood High School
School District 20 - Friendswood
Others
Restrictions Deed Restrictions,Horses Allowed
Tax ID 6570-0000-0144-000
Ownership Full Ownership
Energy Description Attic Vents,Ceiling Fans,Digital Program Thermostat,Insulated/Low-E windows
Acceptable Financing Cash Sale, Conventional
Tax Rate 2.2832
Disclosures Sellers Disclosure
Listing Terms Cash Sale, Conventional
Financing Cash Sale,Conventional
Special Listing Condition Sellers Disclosure
Read Less Info
Want to know what your home might be worth? Contact us for a FREE valuation!

Our team is ready to help you sell your home for the highest possible price ASAP

Bought with Non-MLS

"My job is to find and attract mastery-based agents to the office, protect the culture, and make sure everyone is happy! "
tricia@triciaturnerproperties.com
10419 W Hidden Lake Ln, Richmond, Texas, 77046, United States






