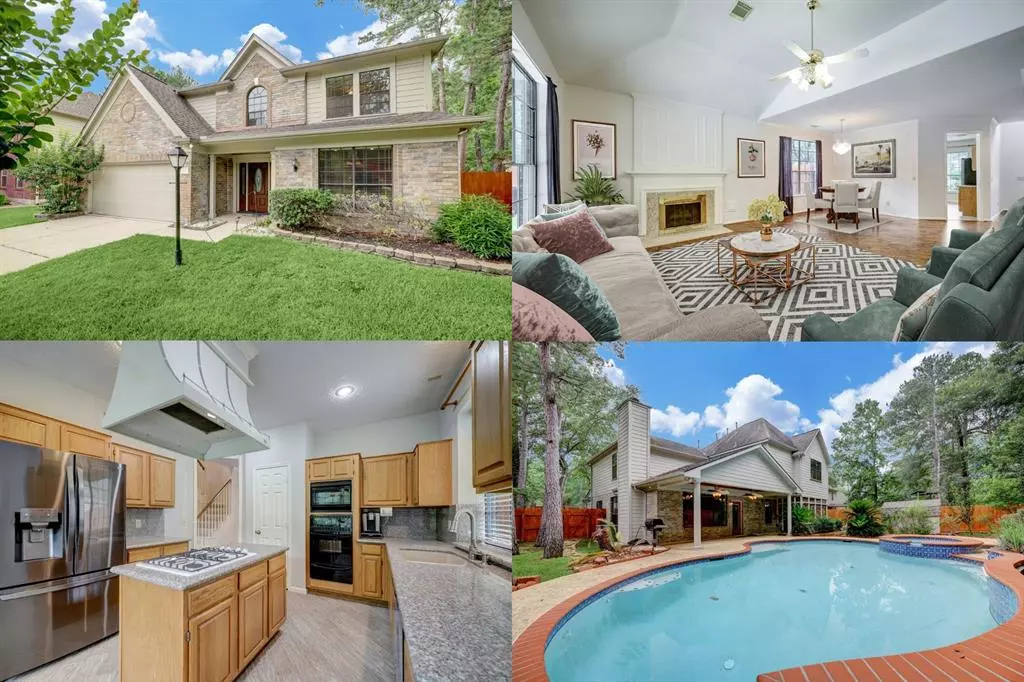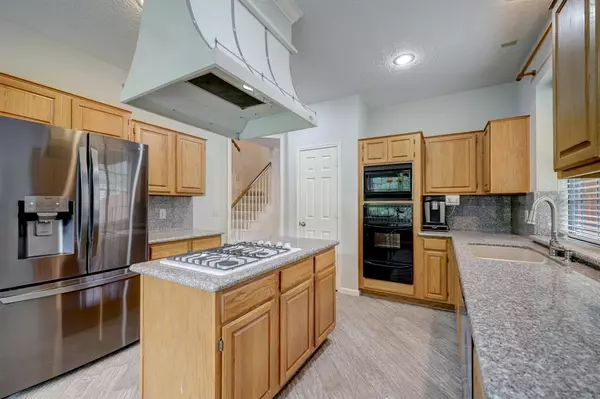$560,000
For more information regarding the value of a property, please contact us for a free consultation.
5 Beds
3.1 Baths
2,836 SqFt
SOLD DATE : 08/14/2023
Key Details
Property Type Single Family Home
Listing Status Sold
Purchase Type For Sale
Square Footage 2,836 sqft
Price per Sqft $192
Subdivision Wdlnds Village Cochrans Cr 31
MLS Listing ID 81939578
Sold Date 08/14/23
Style Traditional
Bedrooms 5
Full Baths 3
Half Baths 1
Year Built 1993
Annual Tax Amount $6,677
Tax Year 2022
Lot Size 9,654 Sqft
Acres 0.222
Property Description
Welcome home to your own little piece of heaven. This beauty has it all - from a screened in porch, to gourmet kitchen, to sparkling pool - it has everything you need to escape the everyday hustle and bustle, or entertain friends and family. Enter at the main-level living area where you're greeted by gleaming hardwood floors, soaring ceilings, and a gas fireplace. Eat-in kitchen is complete with gas range, giant windows, wall oven, and built-in microwave. Spacious master bedroom retreat with vaulted ceilings and beautiful en-suite bath with dual vanities, soaking tub, and walk in shower. Giant bonus room upstairs is perfect for an in-law suite, media room, or game room. This backyard is the definition of an oasis; with the covered deck, beautiful landscaping, spa, heated pool with spanish tile and fountain details, and backed by mature trees, you will be the envy of your friends with this entertaining space. Don't miss your chance to call this home! Book your tour TODAY!
Location
State TX
County Montgomery
Area The Woodlands
Rooms
Bedroom Description 2 Primary Bedrooms,En-Suite Bath,Primary Bed - 1st Floor,Primary Bed - 2nd Floor,Walk-In Closet
Other Rooms Family Room, Formal Dining, Gameroom Up, Living Area - 1st Floor, Loft, Utility Room in House
Kitchen Island w/ Cooktop, Pantry
Interior
Interior Features Alarm System - Owned, Crown Molding, Drapes/Curtains/Window Cover, Fire/Smoke Alarm, High Ceiling
Heating Central Gas
Cooling Central Gas
Flooring Carpet, Engineered Wood, Laminate, Tile, Vinyl
Fireplaces Number 1
Fireplaces Type Gaslog Fireplace
Exterior
Exterior Feature Back Yard Fenced, Covered Patio/Deck, Exterior Gas Connection, Fully Fenced, Patio/Deck, Private Driveway, Screened Porch, Side Yard, Sprinkler System, Storage Shed
Garage Attached Garage
Garage Spaces 2.0
Pool 1
Roof Type Composition
Street Surface Concrete
Private Pool Yes
Building
Lot Description Subdivision Lot
Story 2
Foundation Slab
Lot Size Range 0 Up To 1/4 Acre
Sewer Public Sewer
Water Public Water
Structure Type Brick,Cement Board,Wood
New Construction No
Schools
Elementary Schools Powell Elementary School (Conroe)
Middle Schools Mccullough Junior High School
High Schools The Woodlands High School
School District 11 - Conroe
Others
Restrictions Deed Restrictions
Tax ID 9722-31-03500
Tax Rate 1.9832
Disclosures Sellers Disclosure
Special Listing Condition Sellers Disclosure
Read Less Info
Want to know what your home might be worth? Contact us for a FREE valuation!

Our team is ready to help you sell your home for the highest possible price ASAP

Bought with Taylor Real Estate Group, Inc.

"My job is to find and attract mastery-based agents to the office, protect the culture, and make sure everyone is happy! "
tricia@triciaturnerproperties.com
10419 W Hidden Lake Ln, Richmond, Texas, 77046, United States






