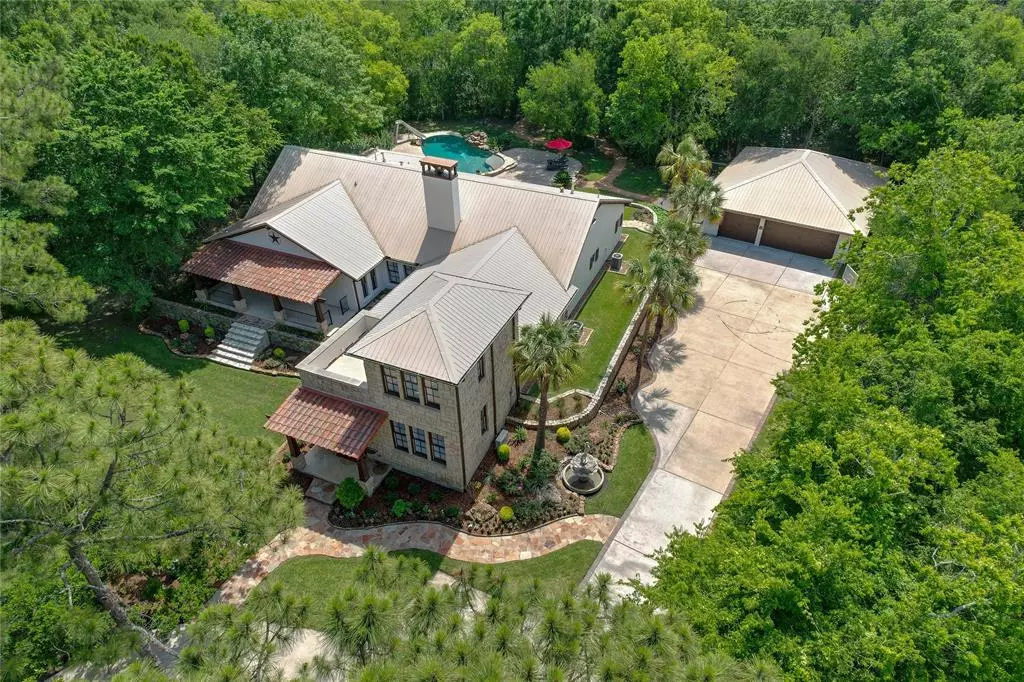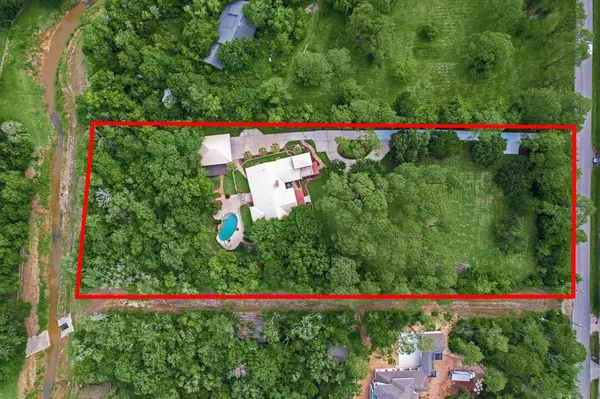$2,100,000
For more information regarding the value of a property, please contact us for a free consultation.
4 Beds
4 Baths
4,229 SqFt
SOLD DATE : 08/10/2023
Key Details
Property Type Single Family Home
Listing Status Sold
Purchase Type For Sale
Square Footage 4,229 sqft
Price per Sqft $419
Subdivision Friendswood Sub Lts 1 To 12
MLS Listing ID 36059019
Sold Date 08/10/23
Style Other Style
Bedrooms 4
Full Baths 4
Year Built 1982
Annual Tax Amount $26,651
Tax Year 2022
Lot Size 3.444 Acres
Acres 3.444
Property Description
Unplug from the stress of daily life with this one-of-a-kind residence on 3.4 acres with approximately 4836 sqft of living space. Nestled in heart of Friendswood & heavily wooded, this secluded four bedroom masterpiece has a wide array of striking architectural features. From the lush outdoor oasis and balcony, to the high-end finishes thoughtfully selected by the current owners, you’ll quickly learn you’ve arrived somewhere special. Savor the extensive millwork, antique doors, wine grotto, stone fireplace & more. A true entertainer’s delight, the open concept living areas flow seamlessly from one room to the next creating an ideal space for hosting large gatherings. Recent designer updates give nod to timeless sophistication & are complimented by a trend-setting color palette and modern lighting. Garage apartment w/full bath, kitchen and living area perfect for guests. Zoned to the award-winning FISD & close to I45. Location, lifestyle and luxury make this a truly unique opportunity.
Location
State TX
County Galveston
Area Friendswood
Rooms
Bedroom Description All Bedrooms Down,En-Suite Bath,Primary Bed - 1st Floor,Walk-In Closet
Other Rooms Breakfast Room, Family Room, Formal Dining, Garage Apartment, Guest Suite, Home Office/Study, Living Area - 1st Floor, Utility Room in House, Wine Room
Den/Bedroom Plus 5
Kitchen Breakfast Bar, Island w/o Cooktop, Kitchen open to Family Room, Pot Filler, Pots/Pans Drawers, Soft Closing Cabinets, Soft Closing Drawers
Interior
Interior Features Alarm System - Owned, Crown Molding, Drapes/Curtains/Window Cover, Dry Bar, Fire/Smoke Alarm, Formal Entry/Foyer, High Ceiling, Split Level
Heating Central Gas
Cooling Central Electric
Flooring Engineered Wood, Tile, Travertine
Fireplaces Number 1
Fireplaces Type Gas Connections, Gaslog Fireplace
Exterior
Exterior Feature Back Yard, Balcony, Detached Gar Apt /Quarters, Patio/Deck, Porch, Private Driveway, Side Yard, Sprinkler System, Storage Shed
Garage Detached Garage
Garage Spaces 3.0
Garage Description Additional Parking, Auto Garage Door Opener, Circle Driveway, Double-Wide Driveway, Single-Wide Driveway
Pool 1
Roof Type Aluminum,Tile
Street Surface Concrete
Accessibility Automatic Gate, Driveway Gate
Private Pool Yes
Building
Lot Description Wooded
Faces West
Story 1.5
Foundation Slab
Lot Size Range 2 Up to 5 Acres
Sewer Public Sewer
Water Public Water
Structure Type Brick,Cement Board,Stone,Stucco
New Construction No
Schools
Elementary Schools Westwood Elementary School (Friendswood)
Middle Schools Friendswood Junior High School
High Schools Friendswood High School
School District 20 - Friendswood
Others
Restrictions No Restrictions
Tax ID 3460-0003-0004-001
Energy Description Ceiling Fans,Digital Program Thermostat,Energy Star Appliances,High-Efficiency HVAC,HVAC>13 SEER,Radiant Attic Barrier
Acceptable Financing Cash Sale, Conventional
Tax Rate 2.2
Disclosures Sellers Disclosure
Listing Terms Cash Sale, Conventional
Financing Cash Sale,Conventional
Special Listing Condition Sellers Disclosure
Read Less Info
Want to know what your home might be worth? Contact us for a FREE valuation!

Our team is ready to help you sell your home for the highest possible price ASAP

Bought with RE/MAX Signature Galleria

"My job is to find and attract mastery-based agents to the office, protect the culture, and make sure everyone is happy! "
tricia@triciaturnerproperties.com
10419 W Hidden Lake Ln, Richmond, Texas, 77046, United States






