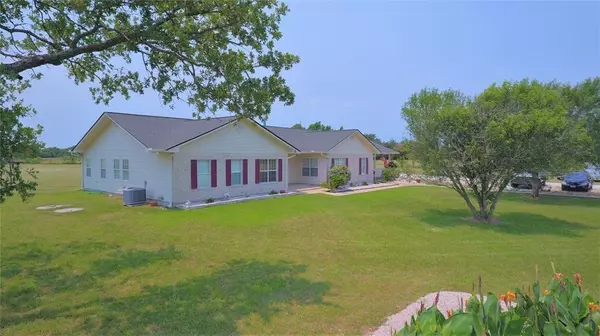$595,000
For more information regarding the value of a property, please contact us for a free consultation.
4 Beds
2.1 Baths
2,621 SqFt
SOLD DATE : 08/10/2023
Key Details
Property Type Single Family Home
Sub Type Free Standing
Listing Status Sold
Purchase Type For Sale
Square Footage 2,621 sqft
Price per Sqft $217
Subdivision Northgate Meadows
MLS Listing ID 32468345
Sold Date 08/10/23
Style Ranch
Bedrooms 4
Full Baths 2
Half Baths 1
Year Built 1999
Annual Tax Amount $3,155
Tax Year 2022
Lot Size 6.880 Acres
Acres 6.88
Property Description
Looking for a HOMESTEAD? Ranch style house; approx 1 mi. N of Huntsville city limits and close to I-45; large shop with overhangs for implements and animals; heated/cooled office building; driveway lined with beautiful crepe myrtles; scattered trees throughout; perimeter and cross fencing; two water wells - one for house and other is hand pump; concrete patio; spacious carport for parking or entertainment; corral; calf stalls; milking area with stanchion; chicken coop; engineer-designed foundation w/deep piers; unique engineer-designed constructive wetlands on-site sewage disposal unit; new roof (2018); granite countertops in kitchen; new simulated marble countertops in bathrooms; cast iron tubs with tile surround; stainless steel appliances; custom made solid oak cabinets and shelves; 9 ft ceilings and ceramic tile floors throughout; beautiful sun room; wood burning stove in living room; large propane tank...
Location
State TX
County Walker
Area Huntsville Area
Rooms
Bedroom Description All Bedrooms Down,Primary Bed - 1st Floor,Walk-In Closet
Other Rooms Breakfast Room, Formal Dining, Sun Room, Utility Room in House
Kitchen Breakfast Bar, Pantry, Pots/Pans Drawers
Interior
Interior Features Crown Molding, Drapes/Curtains/Window Cover, Fire/Smoke Alarm, Formal Entry/Foyer, High Ceiling, Refrigerator Included
Heating Central Gas, Propane
Cooling Central Electric
Flooring Tile
Fireplaces Number 1
Fireplaces Type Freestanding, Stove
Exterior
Carport Spaces 2
Garage Description Additional Parking, Driveway Gate
Improvements Auxiliary Building,Cross Fenced,Fenced,Pastures,Storage Shed
Accessibility Driveway Gate
Private Pool No
Building
Lot Description Cleared
Faces East
Story 1
Foundation Slab on Builders Pier
Lot Size Range 5 Up to 10 Acres
Sewer Other Water/Sewer
Water Other Water/Sewer, Well
New Construction No
Schools
Elementary Schools Huntsville Elementary School
Middle Schools Mance Park Middle School
High Schools Huntsville High School
School District 64 - Huntsville
Others
Restrictions Deed Restrictions,Horses Allowed
Tax ID 33109
Energy Description Attic Vents,Ceiling Fans,Digital Program Thermostat
Acceptable Financing Cash Sale, Conventional, VA
Tax Rate 1.7534
Disclosures Home Protection Plan, Owner/Agent, Sellers Disclosure
Listing Terms Cash Sale, Conventional, VA
Financing Cash Sale,Conventional,VA
Special Listing Condition Home Protection Plan, Owner/Agent, Sellers Disclosure
Read Less Info
Want to know what your home might be worth? Contact us for a FREE valuation!

Our team is ready to help you sell your home for the highest possible price ASAP

Bought with Connect Realty

"My job is to find and attract mastery-based agents to the office, protect the culture, and make sure everyone is happy! "
tricia@triciaturnerproperties.com
10419 W Hidden Lake Ln, Richmond, Texas, 77046, United States






