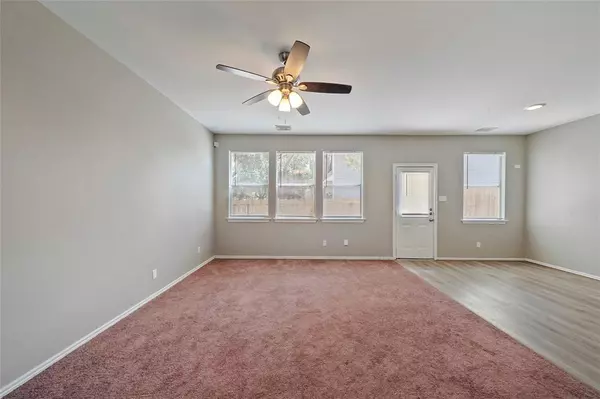$209,999
For more information regarding the value of a property, please contact us for a free consultation.
3 Beds
2.1 Baths
1,636 SqFt
SOLD DATE : 08/09/2023
Key Details
Property Type Townhouse
Sub Type Townhouse
Listing Status Sold
Purchase Type For Sale
Square Footage 1,636 sqft
Price per Sqft $128
Subdivision Villas At Northpark Sec
MLS Listing ID 59158148
Sold Date 08/09/23
Style Other Style
Bedrooms 3
Full Baths 2
Half Baths 1
HOA Fees $175/mo
Year Built 2003
Annual Tax Amount $3,966
Tax Year 2022
Lot Size 3,029 Sqft
Property Description
Charming 2-story townhome on ideal corner lot in gated Villas At Northpark community, right across the street from the pool & clubhouse! Recent updates include vinyl plank & carpet flooring, paint, ceiling fans, light fixtures & blinds. This spacious floor plan offers open-concept family room & breakfast space, open to Chef's kitchen; boasting timeless wood cabinetry, recent appliances, breakfast bar & 2 pantries (1 walk-in). All bedrooms upstairs, including Primary Suite w/spa-like en-suite bath; features dual sinks, garden tub + separate shower & walk-in closet. Secondary beds are bright & spacious w/ample closet space & 2nd full bath for sharing. Versatile flex space for small game room, sitting area, office space or otherwise. TX-sized patio for grilling & entertaining overlooks fenced backyard w/room to play. Double-wide drive & 2-car garage for ample parking. Near endless premier shopping, dining, entertainment, & major highways for easy commute. Zoned to Spring ISD schools.
Location
State TX
County Harris
Area 1960/Cypress Creek South
Rooms
Bedroom Description All Bedrooms Up,En-Suite Bath,Primary Bed - 2nd Floor,Walk-In Closet
Other Rooms Breakfast Room, Family Room, Gameroom Up, Utility Room in House
Kitchen Breakfast Bar, Kitchen open to Family Room, Pantry, Walk-in Pantry
Interior
Interior Features Drapes/Curtains/Window Cover, Fire/Smoke Alarm, Formal Entry/Foyer, High Ceiling
Heating Central Gas
Cooling Central Electric
Flooring Carpet, Vinyl Plank
Exterior
Exterior Feature Back Yard, Clubhouse, Controlled Access, Patio/Deck, Private Driveway
Garage Attached Garage
Garage Spaces 2.0
Roof Type Composition
Private Pool No
Building
Faces Southwest
Story 2
Entry Level Levels 1 and 2
Foundation Slab
Water Water District
Structure Type Brick,Cement Board
New Construction No
Schools
Elementary Schools Major Elementary School
Middle Schools Edwin M Wells Middle School
High Schools Westfield High School
School District 48 - Spring
Others
HOA Fee Include Clubhouse,Limited Access Gates,Recreational Facilities
Tax ID 123-331-003-0012
Energy Description Attic Vents,Ceiling Fans
Tax Rate 2.5293
Disclosures Mud, Sellers Disclosure
Special Listing Condition Mud, Sellers Disclosure
Read Less Info
Want to know what your home might be worth? Contact us for a FREE valuation!

Our team is ready to help you sell your home for the highest possible price ASAP

Bought with Keller Williams RealtyNortheast

"My job is to find and attract mastery-based agents to the office, protect the culture, and make sure everyone is happy! "
tricia@triciaturnerproperties.com
10419 W Hidden Lake Ln, Richmond, Texas, 77046, United States






