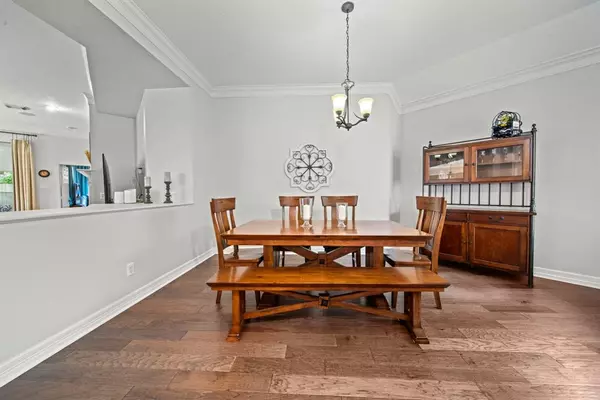$499,900
For more information regarding the value of a property, please contact us for a free consultation.
3 Beds
2 Baths
2,243 SqFt
SOLD DATE : 08/08/2023
Key Details
Property Type Single Family Home
Listing Status Sold
Purchase Type For Sale
Square Footage 2,243 sqft
Price per Sqft $244
Subdivision Woodlands Village Alden Bridge
MLS Listing ID 75963354
Sold Date 08/08/23
Style Ranch,Traditional
Bedrooms 3
Full Baths 2
Year Built 1998
Annual Tax Amount $7,422
Tax Year 2022
Lot Size 8,175 Sqft
Acres 0.1877
Property Description
Welcome to this immaculate popular Village Builders patio home plan, the Barton Creek, nestled on a private cul-de-sac lot with mature trees. Boasting numerious high-ticket updates including a whole-house generator, Pebble Sheen pool plaster, replaced pool heater, replaced variable speed pool pump, & Polaris pump, whole home OTA antenna, & a 5 ton HVAC unit.Cosmetically, you'll appreciate the updated kitchen with its stylish granite, and the updated Primary bath with a frameless glass shower enclosure. Additionally, the home has been painted with a neutral color. Hardwood flooring and carpet have also been replaced. There's not much to be done here except to move in and start enjoying. Flexible plan with 2 bedrooms plus home office that can easily be used as a 3rd bedroom. Split bedrooms allow privacy for all. The back yard can be your own private oasis with this pool & spa, & lovely landscaping. Located within a short walk to shopping & restaurants in the Alden Bridge Shopping Center.
Location
State TX
County Montgomery
Area The Woodlands
Rooms
Bedroom Description 2 Bedrooms Down,All Bedrooms Down,Primary Bed - 1st Floor,Split Plan,Walk-In Closet
Other Rooms 1 Living Area, Breakfast Room, Formal Dining, Home Office/Study, Living Area - 1st Floor, Utility Room in House
Kitchen Breakfast Bar, Island w/o Cooktop, Kitchen open to Family Room, Pantry
Interior
Interior Features Alarm System - Owned, Drapes/Curtains/Window Cover, Fire/Smoke Alarm, Formal Entry/Foyer
Heating Central Gas
Cooling Central Electric
Flooring Carpet, Engineered Wood, Tile, Wood
Fireplaces Number 1
Fireplaces Type Gaslog Fireplace, Wood Burning Fireplace
Exterior
Exterior Feature Back Yard, Back Yard Fenced, Patio/Deck, Spa/Hot Tub, Sprinkler System, Subdivision Tennis Court
Garage Attached Garage
Garage Spaces 2.0
Garage Description Auto Garage Door Opener, Double-Wide Driveway
Pool 1
Roof Type Composition
Street Surface Concrete,Curbs,Gutters
Private Pool Yes
Building
Lot Description Cul-De-Sac, Patio Lot, Subdivision Lot, Wooded
Faces East,North
Story 1
Foundation Slab
Lot Size Range 0 Up To 1/4 Acre
Builder Name Village Builders
Sewer Public Sewer
Water Public Water, Water District
Structure Type Brick
New Construction No
Schools
Elementary Schools Buckalew Elementary School
Middle Schools Mccullough Junior High School
High Schools The Woodlands High School
School District 11 - Conroe
Others
Restrictions Deed Restrictions,Restricted
Tax ID 9719-31-03400
Energy Description Attic Vents,Ceiling Fans,Digital Program Thermostat,North/South Exposure
Acceptable Financing Cash Sale, Conventional, FHA, VA
Tax Rate 2.0269
Disclosures Exclusions, Mud, Sellers Disclosure
Listing Terms Cash Sale, Conventional, FHA, VA
Financing Cash Sale,Conventional,FHA,VA
Special Listing Condition Exclusions, Mud, Sellers Disclosure
Read Less Info
Want to know what your home might be worth? Contact us for a FREE valuation!

Our team is ready to help you sell your home for the highest possible price ASAP

Bought with CB&A, Realtors

"My job is to find and attract mastery-based agents to the office, protect the culture, and make sure everyone is happy! "
tricia@triciaturnerproperties.com
10419 W Hidden Lake Ln, Richmond, Texas, 77046, United States






