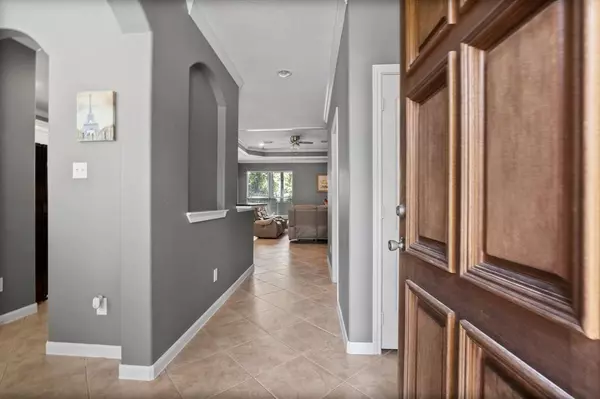$299,000
For more information regarding the value of a property, please contact us for a free consultation.
3 Beds
2 Baths
1,716 SqFt
SOLD DATE : 08/08/2023
Key Details
Property Type Single Family Home
Listing Status Sold
Purchase Type For Sale
Square Footage 1,716 sqft
Price per Sqft $174
Subdivision Lake Chateau Woods 07
MLS Listing ID 29362130
Sold Date 08/08/23
Style Traditional
Bedrooms 3
Full Baths 2
Year Built 2006
Annual Tax Amount $4,715
Tax Year 2022
Lot Size 9,800 Sqft
Acres 0.225
Property Description
Welcome to this charming 3 bed, 2 bath home in a peaceful & serene neighborhood, offering easy access to I-45, The Woodlands, shopping, & dining. The welcoming entryway leads to a sophisticated formal dining room, & seamlessly flows into the well-appointed kitchen, providing a convenient setup for entertaining. With its open design, the spacious kitchen boasts a breakfast bar, & offers a breakfast room for casual dining. Adjacent to the kitchen, the inviting family room awaits, complete w/ built-in shelves flanking a cozy fireplace, & a stunning tray ceiling accent. The primary retreat is a true oasis, boasting a tray ceiling that enhances the sense of luxury, & the en suite bathroom features a separate shower & a deep soaking tub. 2 additional well-appointed bedrooms provide ample space for family, guests, or even a home office. Outside, the spacious patio is perfect for enjoying summer cookouts, & the large fenced yard offers plenty of room for relaxation & recreation!
Location
State TX
County Montgomery
Area Spring Northeast
Rooms
Bedroom Description All Bedrooms Down,En-Suite Bath,Primary Bed - 1st Floor
Other Rooms Breakfast Room, Family Room, Formal Dining, Kitchen/Dining Combo, Living Area - 1st Floor, Utility Room in House
Den/Bedroom Plus 3
Kitchen Breakfast Bar, Kitchen open to Family Room
Interior
Interior Features Central Vacuum, Crown Molding, High Ceiling, Prewired for Alarm System
Heating Central Gas
Cooling Central Electric
Flooring Carpet, Tile
Fireplaces Number 1
Fireplaces Type Wood Burning Fireplace
Exterior
Exterior Feature Back Yard Fenced
Garage Attached Garage
Garage Spaces 2.0
Roof Type Composition
Private Pool No
Building
Lot Description Subdivision Lot
Story 1
Foundation Slab
Lot Size Range 0 Up To 1/4 Acre
Sewer Public Sewer
Water Public Water
Structure Type Brick,Cement Board
New Construction No
Schools
Elementary Schools Houser Elementary School
Middle Schools Irons Junior High School
High Schools Oak Ridge High School
School District 11 - Conroe
Others
Restrictions No Restrictions
Tax ID 6560-07-45700
Energy Description Energy Star Appliances,Insulated/Low-E windows
Acceptable Financing Cash Sale, Conventional, FHA, VA
Tax Rate 2.0451
Disclosures Sellers Disclosure
Listing Terms Cash Sale, Conventional, FHA, VA
Financing Cash Sale,Conventional,FHA,VA
Special Listing Condition Sellers Disclosure
Read Less Info
Want to know what your home might be worth? Contact us for a FREE valuation!

Our team is ready to help you sell your home for the highest possible price ASAP

Bought with Julie Spain Realty

"My job is to find and attract mastery-based agents to the office, protect the culture, and make sure everyone is happy! "
tricia@triciaturnerproperties.com
10419 W Hidden Lake Ln, Richmond, Texas, 77046, United States






