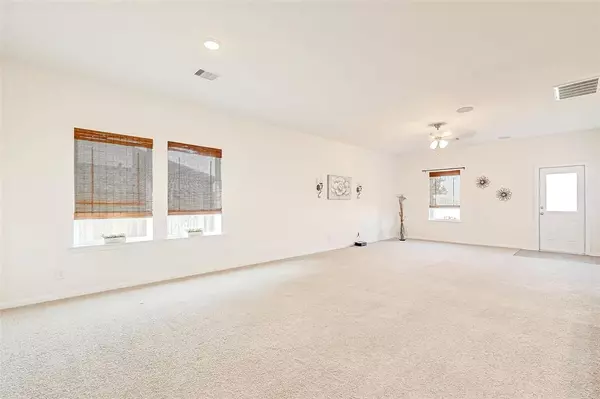$299,000
For more information regarding the value of a property, please contact us for a free consultation.
4 Beds
2 Baths
1,856 SqFt
SOLD DATE : 08/07/2023
Key Details
Property Type Single Family Home
Listing Status Sold
Purchase Type For Sale
Square Footage 1,856 sqft
Price per Sqft $161
Subdivision Sierra Vista Sec 4B
MLS Listing ID 53881212
Sold Date 08/07/23
Style Traditional
Bedrooms 4
Full Baths 2
HOA Fees $53/ann
HOA Y/N 1
Year Built 2020
Property Description
Stunning home in Sierra Vista subdivision where you'll enjoy the quiet convenience of the suburbs while still in close proximity to downtown! Zoned to highly acclaimed Alvin ISD. This home features upgrades such as wood-like tile, granite countertops, subway tile backsplash in the kitchen, and a tankless hot water heater. The open concept living/dining/kitchen area gives the home a grand spaciousness which is perfect for entertaining. There are three generously sized bedrooms with reach in closets and a full bath located at the front of the home. Nestled in towards the back of the home is the primary suite with ensuite bathroom featuring a soaking tub and separate shower perfect for unwinding! The large backyard is fully fenced and perfect for plenty of activities and relaxation! Don't miss out!
Location
State TX
County Brazoria
Area Alvin North
Rooms
Bedroom Description All Bedrooms Down
Other Rooms 1 Living Area, Formal Dining, Living Area - 1st Floor, Utility Room in House
Kitchen Island w/ Cooktop, Kitchen open to Family Room, Pantry, Pots/Pans Drawers
Interior
Interior Features Alarm System - Owned, Drapes/Curtains/Window Cover, Prewired for Alarm System
Heating Central Gas
Cooling Central Electric
Flooring Carpet, Tile
Exterior
Exterior Feature Back Yard Fenced
Garage Attached Garage
Garage Spaces 2.0
Roof Type Composition
Private Pool No
Building
Lot Description Subdivision Lot
Story 1
Foundation Slab
Lot Size Range 0 Up To 1/4 Acre
Sewer Public Sewer
Water Public Water
Structure Type Brick,Cement Board
New Construction No
Schools
Elementary Schools Nichols Mock Elementary
Middle Schools Caffey Junior High School
High Schools Iowa Colony High School
School District 3 - Alvin
Others
Restrictions Deed Restrictions
Tax ID 7578-4202-009
Energy Description Attic Fan,Attic Vents,Ceiling Fans,Digital Program Thermostat,Energy Star Appliances,High-Efficiency HVAC,Insulated Doors,Insulated/Low-E windows,Insulation - Batt,Tankless/On-Demand H2O Heater
Disclosures Mud, Sellers Disclosure
Green/Energy Cert Energy Star Qualified Home
Special Listing Condition Mud, Sellers Disclosure
Read Less Info
Want to know what your home might be worth? Contact us for a FREE valuation!

Our team is ready to help you sell your home for the highest possible price ASAP

Bought with Surge Realty

"My job is to find and attract mastery-based agents to the office, protect the culture, and make sure everyone is happy! "
tricia@triciaturnerproperties.com
10419 W Hidden Lake Ln, Richmond, Texas, 77046, United States






