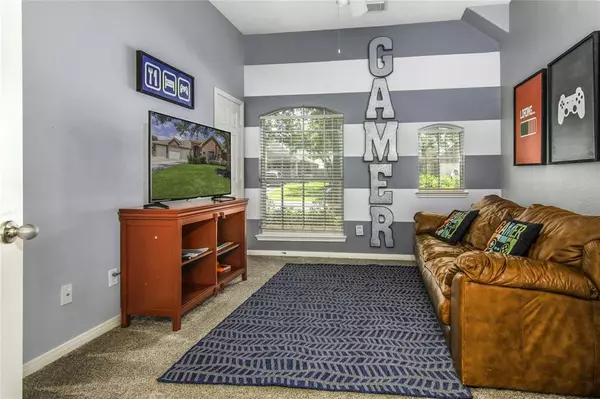$509,900
For more information regarding the value of a property, please contact us for a free consultation.
4 Beds
2.1 Baths
3,076 SqFt
SOLD DATE : 08/07/2023
Key Details
Property Type Single Family Home
Listing Status Sold
Purchase Type For Sale
Square Footage 3,076 sqft
Price per Sqft $162
Subdivision The Villages Of Mary'S Creek
MLS Listing ID 38243848
Sold Date 08/07/23
Style Traditional
Bedrooms 4
Full Baths 2
Half Baths 1
HOA Fees $83/ann
HOA Y/N 1
Year Built 2005
Tax Year 2022
Lot Size 0.290 Acres
Property Description
LOCATION, LOCATION, LOCATION! Envision yourself living in this slice of suburban paradise nestled in the gated community tucked perfectly behind Pearland High School. You will immediately feel connected as you join in on the family events that have included food truck nights, neighborhood concerts, golf cart parades, movie nights, craft shows, holiday events, and more! The Villages at Mary's Creek is conveniently located near shopping, and restaurants, with easy access to Beltway 8 or I-45. The community boasts fantastic amenities such as a swimming pool, stocked fishing pond, walking trail, basketball court, soccer field, and three playgrounds for you and your family to enjoy. This stunning single-story home is on a large corner lot with a heated saltwater pool and oversized hot tub making it perfect for entertaining! This home has been freshly painted, boasts a large kitchen that overlooks the living room, and has a sprawling 3-car garage! Come see what else this gem has to offer!
Location
State TX
County Brazoria
Area Pearland
Rooms
Bedroom Description All Bedrooms Down,Walk-In Closet
Other Rooms Family Room, Formal Dining, Formal Living, Home Office/Study, Kitchen/Dining Combo, Utility Room in House
Den/Bedroom Plus 5
Kitchen Breakfast Bar, Kitchen open to Family Room, Pantry
Interior
Interior Features Alarm System - Owned, Crown Molding, Drapes/Curtains/Window Cover, Fire/Smoke Alarm, High Ceiling, Spa/Hot Tub
Heating Central Gas
Cooling Central Electric
Flooring Carpet, Tile, Wood
Fireplaces Number 1
Fireplaces Type Gas Connections, Gaslog Fireplace
Exterior
Exterior Feature Back Yard Fenced, Controlled Subdivision Access, Covered Patio/Deck, Patio/Deck, Spa/Hot Tub
Garage Attached Garage
Garage Spaces 3.0
Garage Description Auto Garage Door Opener
Pool 1
Roof Type Composition
Street Surface Concrete
Private Pool Yes
Building
Lot Description Corner, Subdivision Lot
Faces East
Story 1
Foundation Pier & Beam
Lot Size Range 1/4 Up to 1/2 Acre
Sewer Public Sewer
Water Public Water
Structure Type Brick,Wood
New Construction No
Schools
Elementary Schools Shadycrest Elementary School
Middle Schools Pearland Junior High East
High Schools Pearland High School
School District 42 - Pearland
Others
HOA Fee Include Grounds,Limited Access Gates,Recreational Facilities
Restrictions Deed Restrictions
Tax ID 7943-2101-001
Ownership Full Ownership
Energy Description Attic Vents,Ceiling Fans,Digital Program Thermostat,High-Efficiency HVAC,Insulated/Low-E windows,Insulation - Blown Fiberglass,Radiant Attic Barrier,Solar Screens
Acceptable Financing Cash Sale, Conventional, FHA, VA
Tax Rate 2.675
Disclosures Mud, Sellers Disclosure
Listing Terms Cash Sale, Conventional, FHA, VA
Financing Cash Sale,Conventional,FHA,VA
Special Listing Condition Mud, Sellers Disclosure
Read Less Info
Want to know what your home might be worth? Contact us for a FREE valuation!

Our team is ready to help you sell your home for the highest possible price ASAP

Bought with Hartmann Properties

"My job is to find and attract mastery-based agents to the office, protect the culture, and make sure everyone is happy! "
tricia@triciaturnerproperties.com
10419 W Hidden Lake Ln, Richmond, Texas, 77046, United States






