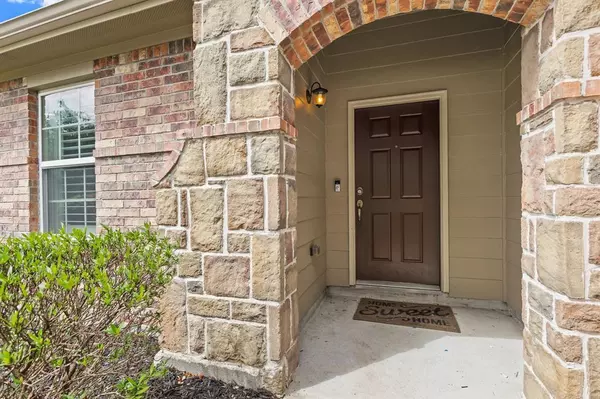$275,000
For more information regarding the value of a property, please contact us for a free consultation.
3 Beds
2 Baths
1,651 SqFt
SOLD DATE : 08/03/2023
Key Details
Property Type Single Family Home
Listing Status Sold
Purchase Type For Sale
Square Footage 1,651 sqft
Price per Sqft $160
Subdivision Kings Mill 03
MLS Listing ID 97516147
Sold Date 08/03/23
Style Traditional
Bedrooms 3
Full Baths 2
HOA Fees $50/ann
HOA Y/N 1
Year Built 2010
Annual Tax Amount $6,899
Tax Year 2022
Lot Size 7,421 Sqft
Acres 0.1704
Property Description
Home Sweet Fabulous Home! Nestled in the coveted Kingwood area Kings Mill gorgeous subdivision, 21474 Kings Bend Dr is a delightful home exuding charm and warmth. Boasting three bedrooms, two bathrooms, and a versatile office, it provides ample space for family living and/or accommodating guests. The open concept design seamlessly connects the living, dining, and kitchen areas, promoting a sense of togetherness. A standout feature of this property is its oversized covered patio, creating an idyllic outdoor retreat for hosting gatherings or enjoying leisurely moments and NEW Carpet. With its spacious yard, the possibilities for customization, whether it's adding a pool or creating an enchanting outdoor cinema, are endless. Situated in a community renowned for its excellent schools and family-friendly ambiance, 21474 Kings Bend Dr offers a comfortable and inviting haven, making it a highly desirable choice for discerning homeowners. Don't miss your opporunity to make this gem yours.
Location
State TX
County Montgomery
Community Kingwood
Area Kingwood West
Rooms
Bedroom Description All Bedrooms Down
Other Rooms Breakfast Room, Home Office/Study, Living Area - 1st Floor, Utility Room in House
Master Bathroom Primary Bath: Double Sinks, Primary Bath: Separate Shower
Interior
Interior Features Alarm System - Owned, Fire/Smoke Alarm
Heating Central Gas
Cooling Central Electric
Flooring Carpet, Tile, Wood
Fireplaces Number 1
Fireplaces Type Gaslog Fireplace
Exterior
Exterior Feature Back Yard Fenced, Covered Patio/Deck, Satellite Dish
Garage Attached Garage
Garage Spaces 2.0
Garage Description Auto Garage Door Opener
Roof Type Composition
Private Pool No
Building
Lot Description Subdivision Lot
Story 1
Foundation Slab
Lot Size Range 0 Up To 1/4 Acre
Water Water District
Structure Type Brick,Cement Board,Stone,Wood
New Construction No
Schools
Elementary Schools Kings Manor Elementary School
Middle Schools Woodridge Forest Middle School
High Schools West Fork High School
School District 39 - New Caney
Others
Senior Community No
Restrictions Deed Restrictions
Tax ID 6424-03-04800
Energy Description Attic Vents,Ceiling Fans,Digital Program Thermostat,Insulated/Low-E windows
Tax Rate 3.0075
Disclosures Mud, Sellers Disclosure
Special Listing Condition Mud, Sellers Disclosure
Read Less Info
Want to know what your home might be worth? Contact us for a FREE valuation!

Our team is ready to help you sell your home for the highest possible price ASAP

Bought with JLA Realty

"My job is to find and attract mastery-based agents to the office, protect the culture, and make sure everyone is happy! "
tricia@triciaturnerproperties.com
10419 W Hidden Lake Ln, Richmond, Texas, 77046, United States






