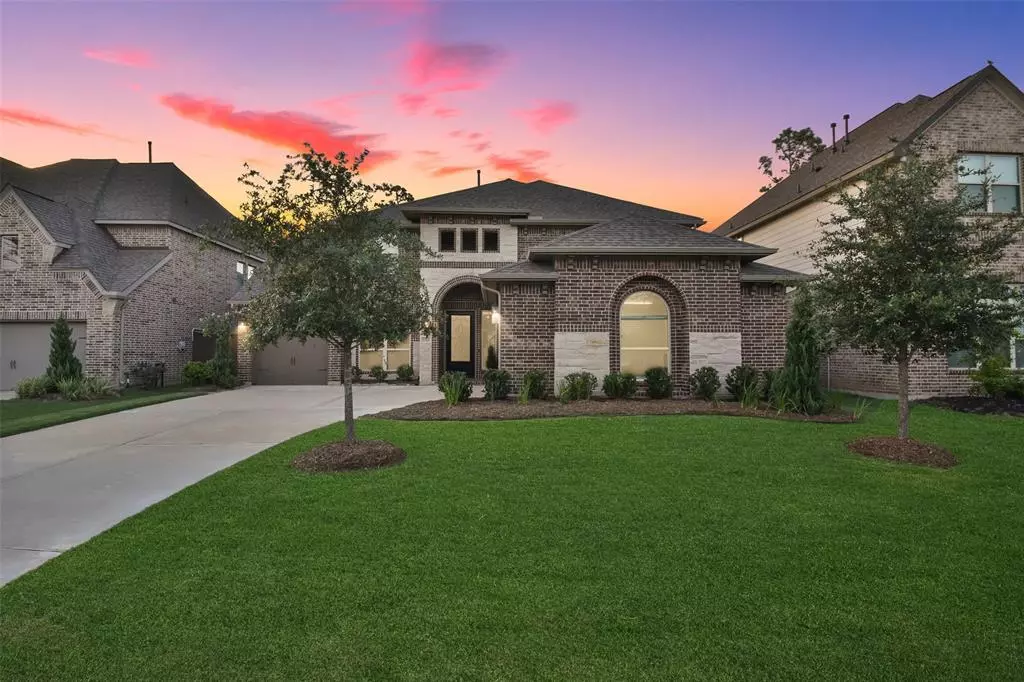$749,900
For more information regarding the value of a property, please contact us for a free consultation.
4 Beds
4 Baths
3,783 SqFt
SOLD DATE : 08/03/2023
Key Details
Property Type Single Family Home
Listing Status Sold
Purchase Type For Sale
Square Footage 3,783 sqft
Price per Sqft $198
Subdivision The Groves
MLS Listing ID 37218847
Sold Date 08/03/23
Style Traditional
Bedrooms 4
Full Baths 4
HOA Fees $97/qua
HOA Y/N 1
Year Built 2020
Annual Tax Amount $17,410
Tax Year 2022
Lot Size 8,700 Sqft
Acres 0.1997
Property Description
STUNNING and IMPRESSIVE semi-custom home in The Groves! With over $225,000 IN SELLER-ADDED UPGRADES, this home is sure to please! Step outside into your own PRIVATE OASIS featuring a POOL & SPA with a stacked stone facade, margarita table & XL Baja sun shelf. Entertain in style with the OUTDOOR KITCHEN & matching stacked stone FIRE PIT. Inside, the SPACIOUS KITCHEN is a CHEF'S DREAM and the family room is adorned with a charming floor-to-ceiling Hill Country limestone fireplace. There are sophisticated engineered hardwoods flowing throughout the downstairs. This home offers a 2ND BEDROOM DOWNSTAIRS & plenty of space to spread out. There's a large GAME ROOM & a versatile MEDIA ROOM that can easily convert into a 5th bedroom, if desired. Retreat to the gorgeous primary bedroom & enjoy the spa-like ensuite bath with a CUSTOM CLOSET, providing the perfect blend of LUXURY and FUNCTIONALITY. Don't miss your chance to own this stunning home with its EXTENSIVE UPGRADES & EXCEPTIONAL FEATURES.
Location
State TX
County Harris
Area Summerwood/Lakeshore
Rooms
Bedroom Description 1 Bedroom Down - Not Primary BR,En-Suite Bath,Primary Bed - 1st Floor,Sitting Area,Walk-In Closet
Other Rooms Breakfast Room, Family Room, Formal Dining, Gameroom Up, Home Office/Study, Kitchen/Dining Combo, Media, Utility Room in House
Den/Bedroom Plus 5
Kitchen Breakfast Bar, Butler Pantry, Island w/o Cooktop, Kitchen open to Family Room, Pantry, Soft Closing Cabinets, Under Cabinet Lighting, Walk-in Pantry
Interior
Interior Features Alarm System - Owned, Drapes/Curtains/Window Cover, Dry Bar, Fire/Smoke Alarm, Formal Entry/Foyer, High Ceiling, Wired for Sound
Heating Central Gas
Cooling Central Electric
Flooring Carpet, Engineered Wood, Tile
Fireplaces Number 1
Fireplaces Type Gas Connections, Gaslog Fireplace
Exterior
Exterior Feature Back Green Space, Back Yard Fenced, Covered Patio/Deck, Outdoor Kitchen, Spa/Hot Tub, Sprinkler System
Garage Attached Garage, Oversized Garage
Garage Spaces 3.0
Garage Description Auto Garage Door Opener, Double-Wide Driveway
Pool 1
Roof Type Composition
Street Surface Concrete,Curbs,Gutters
Private Pool Yes
Building
Lot Description Subdivision Lot
Story 2
Foundation Slab
Lot Size Range 0 Up To 1/4 Acre
Builder Name Perry Homes
Water Water District
Structure Type Brick,Stone
New Construction No
Schools
Elementary Schools Groves Elementary School
Middle Schools West Lake Middle School
High Schools Summer Creek High School
School District 29 - Humble
Others
HOA Fee Include Clubhouse,Grounds,Recreational Facilities
Restrictions Deed Restrictions
Tax ID 140-419-001-0027
Ownership Full Ownership
Energy Description Attic Vents,Ceiling Fans,Digital Program Thermostat,High-Efficiency HVAC,HVAC>13 SEER,Insulated/Low-E windows
Acceptable Financing Cash Sale, Conventional, FHA, VA
Tax Rate 3.3074
Disclosures Mud, Sellers Disclosure
Listing Terms Cash Sale, Conventional, FHA, VA
Financing Cash Sale,Conventional,FHA,VA
Special Listing Condition Mud, Sellers Disclosure
Read Less Info
Want to know what your home might be worth? Contact us for a FREE valuation!

Our team is ready to help you sell your home for the highest possible price ASAP

Bought with BHGRE Gary Greene

"My job is to find and attract mastery-based agents to the office, protect the culture, and make sure everyone is happy! "
tricia@triciaturnerproperties.com
10419 W Hidden Lake Ln, Richmond, Texas, 77046, United States






