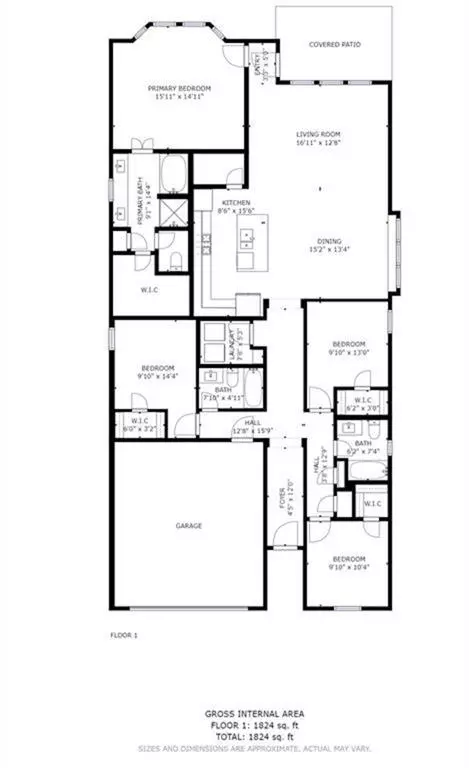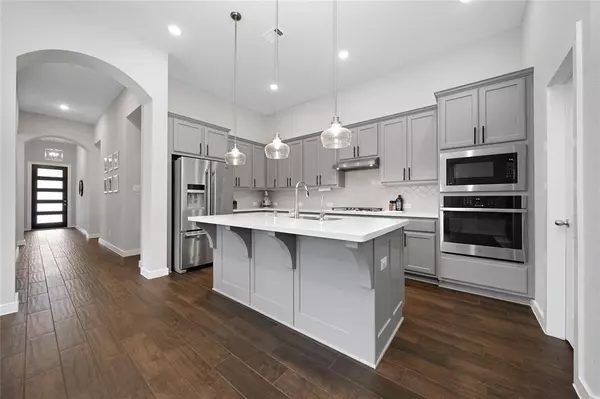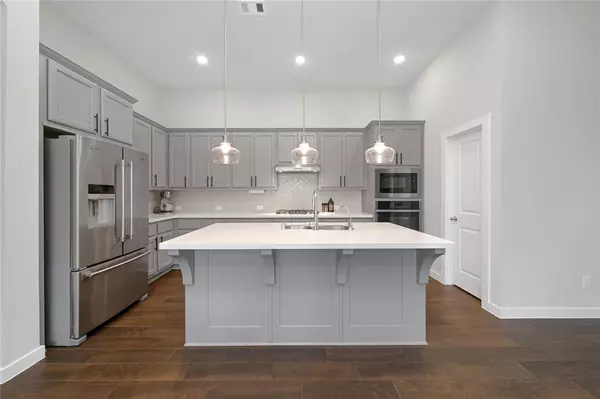$400,000
For more information regarding the value of a property, please contact us for a free consultation.
4 Beds
3 Baths
1,933 SqFt
SOLD DATE : 07/31/2023
Key Details
Property Type Single Family Home
Listing Status Sold
Purchase Type For Sale
Square Footage 1,933 sqft
Price per Sqft $200
Subdivision Grand Central Park
MLS Listing ID 10711832
Sold Date 07/31/23
Style Ranch,Traditional
Bedrooms 4
Full Baths 3
HOA Fees $98/ann
HOA Y/N 1
Year Built 2020
Annual Tax Amount $9,996
Tax Year 2022
Lot Size 8,259 Sqft
Acres 0.1896
Property Description
Grand Central Park one-story located on a big cul de sac lot offering a tremendous space to play and garden! Technology abounds this state-of-the-art beauty from Highland Homes. The open-concept 4 bedroom, 3 bath floorplan is a dream for entertaining and family living featuring a gourmet kitchen boasting a large quartz island, oversized walk-in pantry, gas cooktop, and wifi-enabled oven; the refrigerator stays! Relax in the spacious family room that offers high ceilings, great natural light, and tranquil views of your backyard. You’ll love the luxurious owner's suite, en-suite bath, and walk-in closet. Grand Central Park is the perfect place to call home! Picnic Park is at the end of your street and The Lake House 13-acre resort-style amenity is only a short bike ride or walk. Enjoy miles of nature trails! Starbucks, Chic-fil-a, Kroger Marketplace, Marshall’s, Dicks, are seconds away. Washer & Dryer stay! Ten min to The Woodlands. Water softener & reverse osmosis drinking water tap.
Location
State TX
County Montgomery
Area Conroe Southwest
Rooms
Bedroom Description All Bedrooms Down,En-Suite Bath,Primary Bed - 1st Floor,Walk-In Closet
Other Rooms Family Room, Formal Dining, Living Area - 1st Floor, Utility Room in House
Den/Bedroom Plus 4
Kitchen Breakfast Bar, Island w/o Cooktop, Kitchen open to Family Room, Reverse Osmosis, Walk-in Pantry
Interior
Interior Features Fire/Smoke Alarm, Formal Entry/Foyer, High Ceiling
Heating Central Gas
Cooling Central Electric
Flooring Carpet, Tile
Fireplaces Type Gas Connections, Gaslog Fireplace
Exterior
Exterior Feature Back Yard, Back Yard Fenced, Covered Patio/Deck, Fully Fenced, Patio/Deck, Porch, Private Driveway, Side Yard, Sprinkler System
Garage Attached Garage
Garage Spaces 2.0
Garage Description Auto Garage Door Opener, Double-Wide Driveway
Roof Type Composition
Street Surface Concrete,Curbs
Private Pool No
Building
Lot Description Cul-De-Sac
Faces Northwest
Story 1
Foundation Slab
Lot Size Range 0 Up To 1/4 Acre
Builder Name Highland Homes
Water Water District
Structure Type Brick
New Construction No
Schools
Elementary Schools Wilkinson Elementary School
Middle Schools Peet Junior High School
High Schools Conroe High School
School District 11 - Conroe
Others
Restrictions Deed Restrictions
Tax ID 5375-16-02000
Energy Description Digital Program Thermostat,High-Efficiency HVAC,HVAC>13 SEER,Insulated/Low-E windows,Tankless/On-Demand H2O Heater
Acceptable Financing Cash Sale, Conventional, FHA, VA
Tax Rate 2.674
Disclosures Other Disclosures
Listing Terms Cash Sale, Conventional, FHA, VA
Financing Cash Sale,Conventional,FHA,VA
Special Listing Condition Other Disclosures
Read Less Info
Want to know what your home might be worth? Contact us for a FREE valuation!

Our team is ready to help you sell your home for the highest possible price ASAP

Bought with United Real Estate

"My job is to find and attract mastery-based agents to the office, protect the culture, and make sure everyone is happy! "
tricia@triciaturnerproperties.com
10419 W Hidden Lake Ln, Richmond, Texas, 77046, United States






