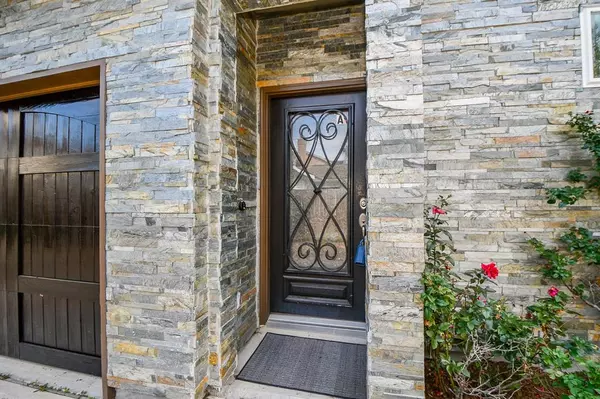$499,900
For more information regarding the value of a property, please contact us for a free consultation.
3 Beds
3.1 Baths
2,183 SqFt
SOLD DATE : 07/31/2023
Key Details
Property Type Townhouse
Sub Type Townhouse
Listing Status Sold
Purchase Type For Sale
Square Footage 2,183 sqft
Price per Sqft $224
Subdivision West End Dickson Twnhms
MLS Listing ID 42171994
Sold Date 07/31/23
Style Traditional
Bedrooms 3
Full Baths 3
Half Baths 1
Year Built 2015
Annual Tax Amount $9,887
Tax Year 2022
Lot Size 1,850 Sqft
Property Description
Welcome to 4312 Dickson, #A, a beautiful townhome in the "heart of Rice Military". This one owner home was completed in 2016 and features open floor plan living with a spacious family room on the 2nd level, a generously sized dining area with island kitchen and balcony. Convenient half bath on second level for guests. Ground level is a private bedroom or gym/office and ensuite bath. The 3rd level features the primary retreat with two walk-in closets plus a third bedroom with another full bathroom. Laundry area is conveniently located on 3rd level with washer and dryer included with the home. Step up to the 4th level to enter the roof top terrace with built-in deck seating and firepit with amazing city views. Easy access to Memorial/Allan Parkway Trails; lots of restaurants nearby. This location is in the center of all major highways, easy commute to downtown, medical center, Galleria!
Location
State TX
County Harris
Area Rice Military/Washington Corridor
Rooms
Bedroom Description 1 Bedroom Down - Not Primary BR,1 Bedroom Up,Primary Bed - 3rd Floor,Walk-In Closet
Other Rooms Family Room, Living Area - 2nd Floor, Living/Dining Combo, Utility Room in House
Kitchen Breakfast Bar, Island w/o Cooktop, Kitchen open to Family Room, Pantry, Walk-in Pantry
Interior
Interior Features Balcony, Drapes/Curtains/Window Cover, Fire/Smoke Alarm, Refrigerator Included
Heating Central Gas
Cooling Central Electric
Flooring Carpet, Tile, Wood
Appliance Dryer Included, Refrigerator, Washer Included
Exterior
Garage Attached Garage
Garage Spaces 2.0
Roof Type Composition
Private Pool No
Building
Story 3
Unit Location On Corner
Entry Level Ground Level
Foundation Slab
Builder Name Coastal Oak Builders
Sewer Public Sewer
Water Public Water
Structure Type Cement Board,Stone,Stucco
New Construction No
Schools
Elementary Schools Memorial Elementary School (Houston)
Middle Schools Hogg Middle School (Houston)
High Schools Heights High School
School District 27 - Houston
Others
Tax ID 136-329-001-0001
Energy Description Ceiling Fans,Digital Program Thermostat,Insulated/Low-E windows,Tankless/On-Demand H2O Heater
Acceptable Financing Cash Sale, Conventional, FHA, VA
Tax Rate 2.2019
Disclosures Exclusions, Sellers Disclosure
Listing Terms Cash Sale, Conventional, FHA, VA
Financing Cash Sale,Conventional,FHA,VA
Special Listing Condition Exclusions, Sellers Disclosure
Read Less Info
Want to know what your home might be worth? Contact us for a FREE valuation!

Our team is ready to help you sell your home for the highest possible price ASAP

Bought with City Insight Houston

"My job is to find and attract mastery-based agents to the office, protect the culture, and make sure everyone is happy! "
tricia@triciaturnerproperties.com
10419 W Hidden Lake Ln, Richmond, Texas, 77046, United States






