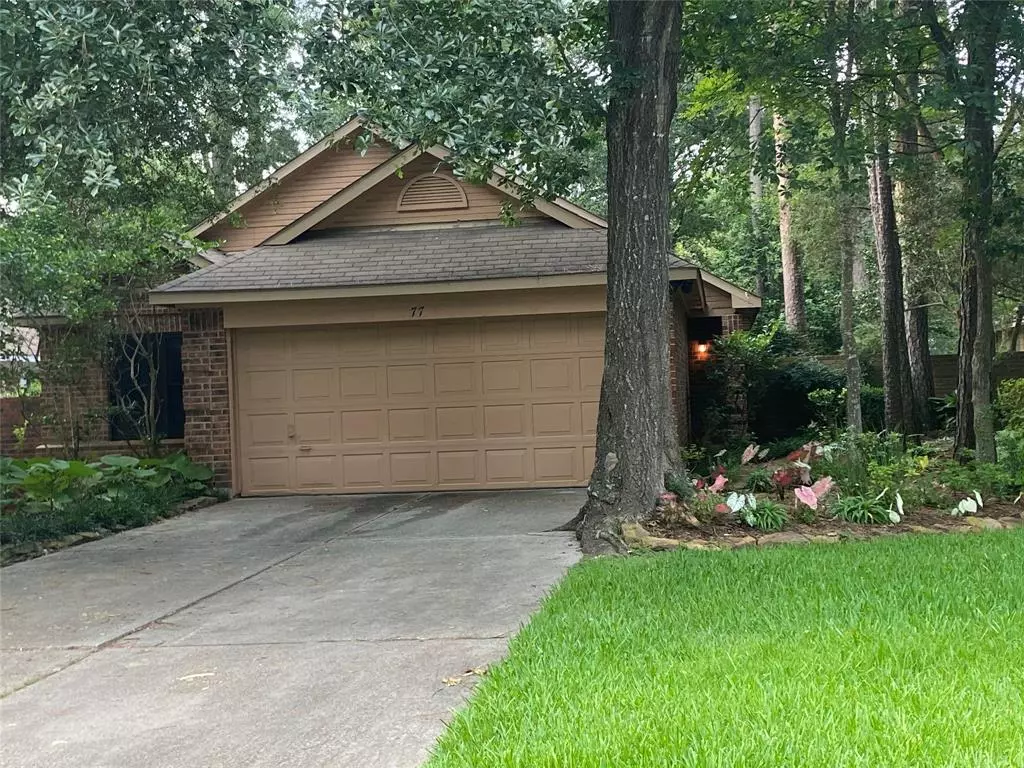$279,500
For more information regarding the value of a property, please contact us for a free consultation.
3 Beds
2 Baths
1,194 SqFt
SOLD DATE : 07/31/2023
Key Details
Property Type Single Family Home
Listing Status Sold
Purchase Type For Sale
Square Footage 1,194 sqft
Price per Sqft $255
Subdivision Woodlands Village Indian Springs
MLS Listing ID 9240142
Sold Date 07/31/23
Style Traditional
Bedrooms 3
Full Baths 2
Year Built 1984
Annual Tax Amount $3,409
Tax Year 2022
Lot Size 8,650 Sqft
Acres 0.1986
Property Description
This beautiful patio home located in Indian Springs is conveniently located near 99, I-45, shopping, parks, and nature reserve. As you step inside, you’ll immediately notice the abundance of natural light, thanks to the many double-paned windows and skylights. The open kitchen flows into the dining/living room area, complemented by a gas fireplace. From the dining room sliding glass doors provide access to a private patio area that wraps around providing a serene outdoor retreat amidst nature. The primary bedroom also features sliding glass doors to the fenced backyard and an ensuite bathroom. Two additional bedrooms offer versatility and can be used as flex spaces to suit your needs. The home has no carpet and has been freshly painted. The HVAC & hot water heater are near 2 years old. To make the move even easier, this home includes refrigerator, washer/dryer, water softener, & satellite dish. Don’t miss this beautiful, well-maintained home in Indian Springs. Schedule a viewing today!
Location
State TX
County Montgomery
Area The Woodlands
Rooms
Bedroom Description All Bedrooms Down,En-Suite Bath
Other Rooms 1 Living Area, Living/Dining Combo, Utility Room in Garage
Kitchen Breakfast Bar, Kitchen open to Family Room, Pantry
Interior
Interior Features Drapes/Curtains/Window Cover, Dryer Included, Fire/Smoke Alarm, High Ceiling, Refrigerator Included, Washer Included
Heating Central Gas
Cooling Central Electric
Flooring Laminate, Tile
Fireplaces Number 1
Fireplaces Type Gaslog Fireplace
Exterior
Exterior Feature Back Yard Fenced, Fully Fenced, Patio/Deck, Private Driveway, Satellite Dish, Sprinkler System
Garage Attached Garage
Garage Spaces 2.0
Garage Description Auto Garage Door Opener, Double-Wide Driveway
Roof Type Composition
Street Surface Concrete,Curbs
Private Pool No
Building
Lot Description Patio Lot
Faces West
Story 1
Foundation Slab
Lot Size Range 0 Up To 1/4 Acre
Builder Name Hometown Builders
Water Water District
Structure Type Brick,Wood
New Construction No
Schools
Elementary Schools Glen Loch Elementary School
Middle Schools Mccullough Junior High School
High Schools The Woodlands High School
School District 11 - Conroe
Others
Restrictions Deed Restrictions
Tax ID 9715-00-28900
Energy Description Attic Vents,Ceiling Fans
Acceptable Financing Cash Sale, Conventional, FHA, VA
Tax Rate 1.9868
Disclosures Mud, Sellers Disclosure
Listing Terms Cash Sale, Conventional, FHA, VA
Financing Cash Sale,Conventional,FHA,VA
Special Listing Condition Mud, Sellers Disclosure
Read Less Info
Want to know what your home might be worth? Contact us for a FREE valuation!

Our team is ready to help you sell your home for the highest possible price ASAP

Bought with RE/MAX The Woodlands & Spring

"My job is to find and attract mastery-based agents to the office, protect the culture, and make sure everyone is happy! "
tricia@triciaturnerproperties.com
10419 W Hidden Lake Ln, Richmond, Texas, 77046, United States






