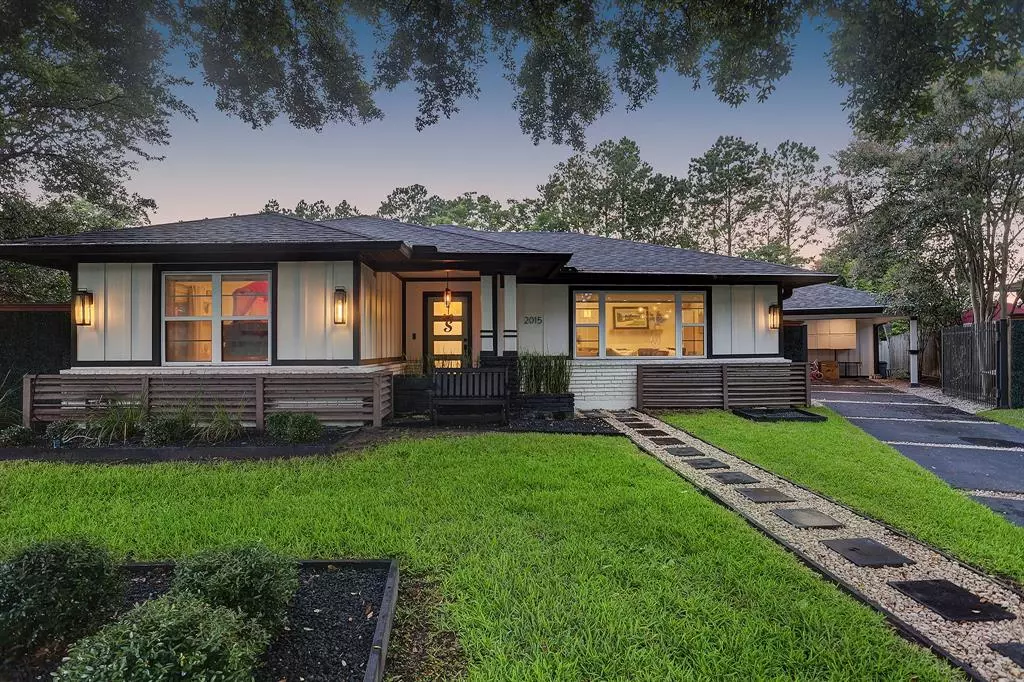$999,999
For more information regarding the value of a property, please contact us for a free consultation.
4 Beds
3 Baths
2,203 SqFt
SOLD DATE : 07/21/2023
Key Details
Property Type Single Family Home
Listing Status Sold
Purchase Type For Sale
Square Footage 2,203 sqft
Price per Sqft $469
Subdivision Timbergrove Manor Sec 4
MLS Listing ID 10928709
Sold Date 07/21/23
Style Contemporary/Modern
Bedrooms 4
Full Baths 3
HOA Fees $8/ann
Year Built 1967
Annual Tax Amount $18,566
Tax Year 2022
Lot Size 0.492 Acres
Acres 0.341
Property Description
Located in Timbergrove Manor, this STUNNING home sits on a quiet cul-de-sac and boasts an unheard of 21,413 sq ft lot with resort style in ground pool and spa along with firepit and custom putting green! This fully renovated home has designer finishes in the perfect location. Enjoy gatherings in an open kitchen & family room, with a professionally equipped kitchen, elegant marble flooring, quartz countertops & sophisticated brass accents. Retreat to the master suite, with separate sitting area, private patio & relax in a spa-inspired bath w/soaking tub & separate shower. Two additional bedrooms & full bath complete the main property. Steps from the backdoor, discover an additional large bonus room & full bath. Perfect for a game/media room, guest suite or 4th bedroom. Imagine enjoying the benefits of living inside the loop, w/restaurants, shopping, & easy access to major highways & destinations, while tucked away in an oasis of nature & modern amenities. Never Flooded
per Seller.
Location
State TX
County Harris
Area Timbergrove/Lazybrook
Rooms
Bedroom Description All Bedrooms Down,Primary Bed - 1st Floor,Walk-In Closet
Other Rooms Garage Apartment, Guest Suite, Kitchen/Dining Combo, Living Area - 1st Floor, Living/Dining Combo, Quarters/Guest House, Utility Room in House
Kitchen Breakfast Bar, Island w/o Cooktop, Kitchen open to Family Room, Pantry, Soft Closing Cabinets, Soft Closing Drawers
Interior
Interior Features Alarm System - Owned, Crown Molding, Drapes/Curtains/Window Cover, Fire/Smoke Alarm, Formal Entry/Foyer, Refrigerator Included
Heating Central Gas
Cooling Central Electric
Flooring Carpet, Marble Floors, Tile, Wood
Exterior
Exterior Feature Artificial Turf, Back Green Space, Back Yard, Back Yard Fenced, Detached Gar Apt /Quarters, Fully Fenced, Outdoor Fireplace, Patio/Deck, Private Driveway, Spa/Hot Tub, Sprinkler System, Storage Shed
Carport Spaces 2
Garage Description Additional Parking, Auto Driveway Gate, Single-Wide Driveway
Pool 1
Roof Type Composition
Accessibility Driveway Gate
Private Pool Yes
Building
Lot Description Cul-De-Sac, Subdivision Lot
Story 1
Foundation Slab
Lot Size Range 1/4 Up to 1/2 Acre
Sewer Public Sewer
Water Public Water
Structure Type Brick,Wood
New Construction No
Schools
Elementary Schools Love Elementary School
Middle Schools Hamilton Middle School (Houston)
High Schools Waltrip High School
School District 27 - Houston
Others
HOA Fee Include Other
Restrictions Deed Restrictions,Unknown
Tax ID 077-182-021-0014
Energy Description Digital Program Thermostat,Energy Star Appliances,High-Efficiency HVAC,HVAC>13 SEER,Insulated/Low-E windows
Acceptable Financing Cash Sale, Conventional
Tax Rate 2.2019
Disclosures Sellers Disclosure
Listing Terms Cash Sale, Conventional
Financing Cash Sale,Conventional
Special Listing Condition Sellers Disclosure
Read Less Info
Want to know what your home might be worth? Contact us for a FREE valuation!

Our team is ready to help you sell your home for the highest possible price ASAP

Bought with Compass RE Texas, LLC

"My job is to find and attract mastery-based agents to the office, protect the culture, and make sure everyone is happy! "
tricia@triciaturnerproperties.com
10419 W Hidden Lake Ln, Richmond, Texas, 77046, United States






