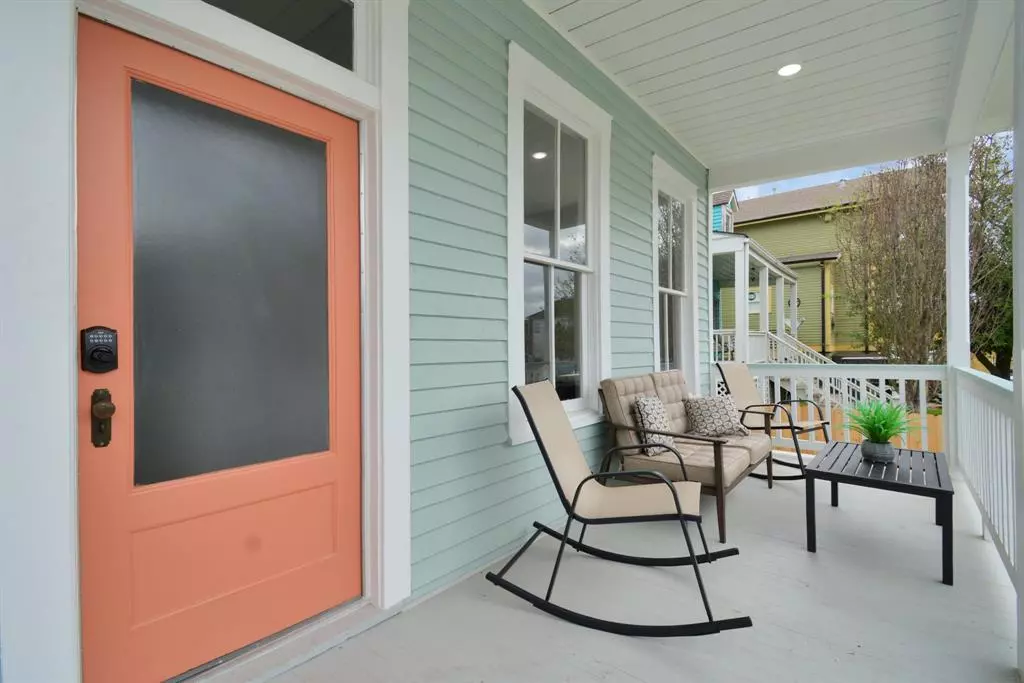$589,000
For more information regarding the value of a property, please contact us for a free consultation.
3 Beds
3 Baths
2,188 SqFt
SOLD DATE : 07/21/2023
Key Details
Property Type Single Family Home
Listing Status Sold
Purchase Type For Sale
Square Footage 2,188 sqft
Price per Sqft $251
Subdivision Galveston Townsite
MLS Listing ID 42930647
Sold Date 07/21/23
Style Craftsman
Bedrooms 3
Full Baths 3
Year Built 1912
Annual Tax Amount $3,789
Tax Year 2022
Lot Size 4,056 Sqft
Acres 0.0931
Property Description
Are you looking to move into a home with positive equity? This home appraised for $621,000 and currently listed at $589,000! Appraisal in hand for serious inquiries only. Originally Built in 1912 this 3 bed, 3 bath home is in the heart of the East End Historic District and has been fully renovated all the way down to the studs! All New PEX Plumbing, Electrical throughout, Gas lines, Central HVACx2, duck work, Leveled Foundation that comes with 6 year warranty and many more!! This home features restored flooring, BBoard, Shiplap and Chimney from the original build through out the home! Has a large back porch backed up to an alleyway and a view of 2 palm trees, spacious rooms, and a stunning primary room with exposed brick and shiplap. All bedrooms are upstairs with an option of a flex room down stairs, perfect for a home office, game room or formal dining.
Location
State TX
County Galveston
Area East End
Rooms
Bedroom Description All Bedrooms Up
Other Rooms 1 Living Area, Family Room, Formal Dining, Formal Living, Living Area - 1st Floor, Utility Room in House
Den/Bedroom Plus 4
Kitchen Kitchen open to Family Room, Pantry, Pots/Pans Drawers
Interior
Interior Features Balcony, Fire/Smoke Alarm, Formal Entry/Foyer, High Ceiling
Heating Central Gas
Cooling Central Electric
Flooring Wood
Exterior
Exterior Feature Back Yard, Back Yard Fenced, Balcony, Covered Patio/Deck, Fully Fenced, Porch
Roof Type Composition
Street Surface Concrete
Private Pool No
Building
Lot Description Other
Story 2
Foundation Block & Beam
Lot Size Range 0 Up To 1/4 Acre
Water Public Water
Structure Type Cement Board
New Construction No
Schools
Elementary Schools Gisd Open Enroll
Middle Schools Gisd Open Enroll
High Schools Ball High School
School District 22 - Galveston
Others
Restrictions Historic Restrictions
Tax ID 3505-0615-0010-001
Energy Description Ceiling Fans,Digital Program Thermostat,Energy Star/CFL/LED Lights,High-Efficiency HVAC,Tankless/On-Demand H2O Heater
Acceptable Financing Cash Sale, Conventional, FHA, Investor, VA
Tax Rate 2.0161
Disclosures Other Disclosures, Owner/Agent, Sellers Disclosure
Listing Terms Cash Sale, Conventional, FHA, Investor, VA
Financing Cash Sale,Conventional,FHA,Investor,VA
Special Listing Condition Other Disclosures, Owner/Agent, Sellers Disclosure
Read Less Info
Want to know what your home might be worth? Contact us for a FREE valuation!

Our team is ready to help you sell your home for the highest possible price ASAP

Bought with Realty One Group Prosper

"My job is to find and attract mastery-based agents to the office, protect the culture, and make sure everyone is happy! "
tricia@triciaturnerproperties.com
10419 W Hidden Lake Ln, Richmond, Texas, 77046, United States






