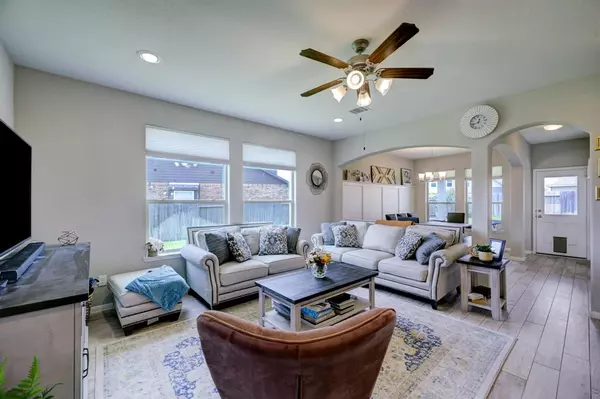$399,000
For more information regarding the value of a property, please contact us for a free consultation.
4 Beds
3.1 Baths
2,407 SqFt
SOLD DATE : 07/21/2023
Key Details
Property Type Single Family Home
Listing Status Sold
Purchase Type For Sale
Square Footage 2,407 sqft
Price per Sqft $162
Subdivision Stone Creek Ranch Sec 8
MLS Listing ID 19208909
Sold Date 07/21/23
Style Traditional
Bedrooms 4
Full Baths 3
Half Baths 1
HOA Fees $79/ann
HOA Y/N 1
Year Built 2018
Annual Tax Amount $9,155
Tax Year 2022
Lot Size 10,689 Sqft
Acres 0.2454
Property Description
This home was previously the model home and features a ton of upgrades including wainscoting in dining and primary bedroom, gorgeous quartz countertops, stunning backsplash and fixtures throughout! This floor plan is spacious with the perfect office or bedroom at the entry flanked by a hallway featuring the powder bath. The living room has abundant space and natural light and is connected to the kitchen and dining areas making it great for entertaining. The primary bedroom overlooks the oversized backyard space and has two closets for storage with a soaking tub and walk-in shower. Moving upstairs you have three generous sized bedrooms and two separate full baths. This floor also has entrances to attic spaces for extra storage. The three car garage has abundant space and driveway is oversized enabling plenty of parking. Stone Creek Ranch offers a pool with clubhouse, fitness center, many trails and has easy access to Hwy 290 and Grand Parkway. Make your appointment today!
Location
State TX
County Harris
Area Cypress South
Rooms
Bedroom Description Primary Bed - 1st Floor,Walk-In Closet
Other Rooms 1 Living Area, Breakfast Room, Formal Dining, Gameroom Up, Home Office/Study, Living Area - 1st Floor, Utility Room in House
Den/Bedroom Plus 5
Kitchen Kitchen open to Family Room, Pantry
Interior
Interior Features Drapes/Curtains/Window Cover, Dryer Included, Fire/Smoke Alarm, High Ceiling, Refrigerator Included, Washer Included
Heating Central Gas
Cooling Central Electric
Flooring Carpet, Tile
Exterior
Exterior Feature Back Yard Fenced
Garage Attached Garage
Garage Spaces 3.0
Roof Type Composition
Private Pool No
Building
Lot Description Subdivision Lot
Faces West
Story 2
Foundation Slab
Lot Size Range 0 Up To 1/4 Acre
Builder Name K. Hovnanian
Water Water District
Structure Type Brick,Stone,Wood
New Construction No
Schools
Elementary Schools Roberts Road Elementary School
Middle Schools Waller Junior High School
High Schools Waller High School
School District 55 - Waller
Others
HOA Fee Include Other,Recreational Facilities
Restrictions Deed Restrictions
Tax ID 137-677-003-0012
Energy Description Ceiling Fans,Digital Program Thermostat,High-Efficiency HVAC,HVAC>13 SEER,Insulated/Low-E windows,Insulation - Batt,Insulation - Blown Fiberglass,Radiant Attic Barrier
Tax Rate 3.0501
Disclosures Mud, Sellers Disclosure
Green/Energy Cert Home Energy Rating/HERS
Special Listing Condition Mud, Sellers Disclosure
Read Less Info
Want to know what your home might be worth? Contact us for a FREE valuation!

Our team is ready to help you sell your home for the highest possible price ASAP

Bought with Layne Realty, LLC

"My job is to find and attract mastery-based agents to the office, protect the culture, and make sure everyone is happy! "
tricia@triciaturnerproperties.com
10419 W Hidden Lake Ln, Richmond, Texas, 77046, United States






