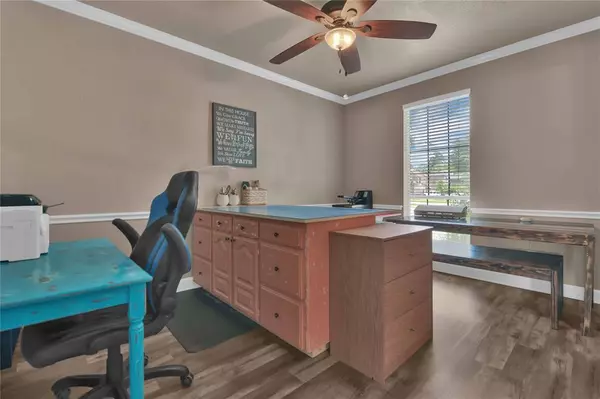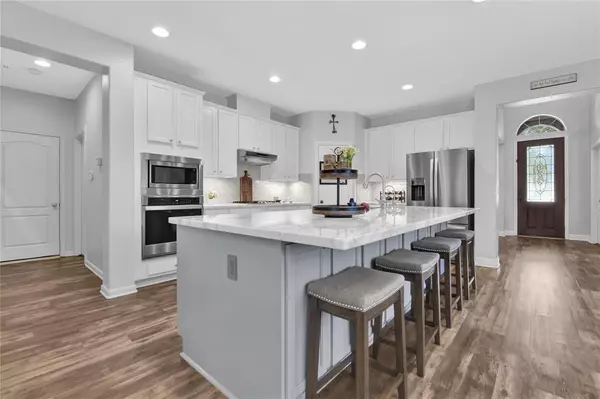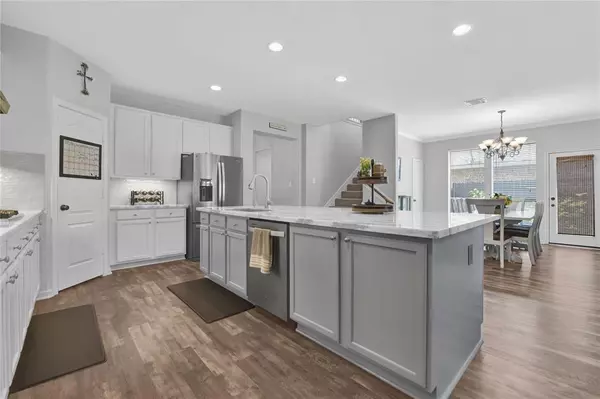$517,500
For more information regarding the value of a property, please contact us for a free consultation.
5 Beds
4 Baths
3,264 SqFt
SOLD DATE : 07/21/2023
Key Details
Property Type Single Family Home
Listing Status Sold
Purchase Type For Sale
Square Footage 3,264 sqft
Price per Sqft $159
Subdivision Kingwood Mills Creek Village
MLS Listing ID 93107745
Sold Date 07/21/23
Style Traditional
Bedrooms 5
Full Baths 4
HOA Fees $43/ann
HOA Y/N 1
Year Built 2001
Annual Tax Amount $9,453
Tax Year 2022
Lot Size 8,240 Sqft
Acres 0.1892
Property Description
This lovely home offers you the living space and bedroom space you need. Features Inc: A spacious formal dining room at the front of the home. The kitchen opens to the family room and breakfast room. The large island is stunning and gives the family chef plenty of workspace. The fireplace is the focal point of the family room that looks out to the pool and spa. Owners retreat is at the back of the home and offers a sitting area or room to work out. The bathroom has a soaking tub, a walk-in shower, and a spacious closet. There is a secondary bedroom on the first floor that could also be a study, nursery or home school room and a full bath is nearby. Upstairs: A game room with attic access, a large workstation, 3 large bedrooms, and 2 full bathrooms, one bedroom has an ensuite bathroom. Updates: Roof 2018, kitchen updated 2021, whole house generator 2016, water heaters 2014 & 2020, pool heater 2015, oven 2023. The pool is fully automated with a cell phone app
Location
State TX
County Harris
Area Kingwood East
Rooms
Bedroom Description 1 Bedroom Down - Not Primary BR,Primary Bed - 1st Floor,Sitting Area,Walk-In Closet
Other Rooms Breakfast Room, Family Room, Formal Dining
Den/Bedroom Plus 5
Kitchen Breakfast Bar, Island w/o Cooktop, Kitchen open to Family Room
Interior
Interior Features Drapes/Curtains/Window Cover
Heating Central Gas
Cooling Central Electric
Flooring Carpet, Tile, Vinyl Plank
Fireplaces Number 1
Fireplaces Type Gas Connections
Exterior
Exterior Feature Covered Patio/Deck
Garage Attached Garage
Garage Spaces 3.0
Pool 1
Roof Type Composition
Street Surface Concrete,Curbs,Gutters
Private Pool Yes
Building
Lot Description Subdivision Lot
Story 2
Foundation Slab
Lot Size Range 0 Up To 1/4 Acre
Sewer Public Sewer
Water Public Water
Structure Type Brick,Cement Board,Stone
New Construction No
Schools
Elementary Schools Shadow Forest Elementary School
Middle Schools Riverwood Middle School
High Schools Kingwood High School
School District 29 - Humble
Others
Restrictions Deed Restrictions
Tax ID 122-323-001-0027
Energy Description Ceiling Fans
Acceptable Financing Cash Sale, Conventional, VA
Tax Rate 2.4698
Disclosures Sellers Disclosure
Listing Terms Cash Sale, Conventional, VA
Financing Cash Sale,Conventional,VA
Special Listing Condition Sellers Disclosure
Read Less Info
Want to know what your home might be worth? Contact us for a FREE valuation!

Our team is ready to help you sell your home for the highest possible price ASAP

Bought with eXp Realty, LLC

"My job is to find and attract mastery-based agents to the office, protect the culture, and make sure everyone is happy! "
tricia@triciaturnerproperties.com
10419 W Hidden Lake Ln, Richmond, Texas, 77046, United States






