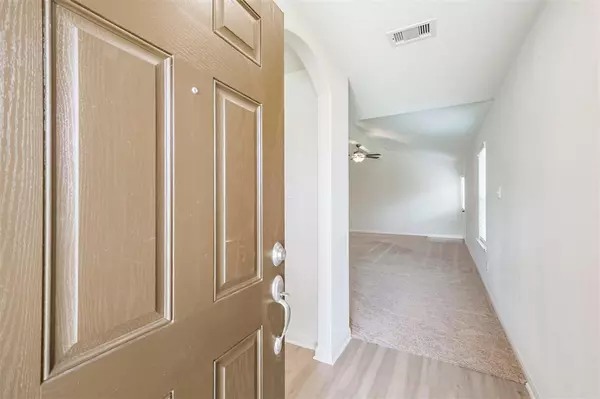$279,900
For more information regarding the value of a property, please contact us for a free consultation.
4 Beds
2 Baths
1,855 SqFt
SOLD DATE : 06/15/2023
Key Details
Property Type Single Family Home
Listing Status Sold
Purchase Type For Sale
Square Footage 1,855 sqft
Price per Sqft $150
Subdivision Freeman Ranch
MLS Listing ID 89439747
Sold Date 06/15/23
Style Traditional
Bedrooms 4
Full Baths 2
HOA Fees $31/ann
HOA Y/N 1
Year Built 2020
Annual Tax Amount $6,816
Tax Year 2022
Lot Size 5,500 Sqft
Acres 0.1263
Property Description
Welcome home to this turn-key like-new 1-story Gem in the heart of highly desirable Freeman Ranch! Only 3 years young, this charming home features luxurious finishes & an open-concept floorplan! Remarkable curb appeal w/front brick elevation, covered front porch, & professional landscaping! Upon entering you're greeted by a spacious family & tons of natural light, & an entertainer's open-concept layout! Gourmet Chef's kitchen w/exquisite granite counters, luxury vinyl flooring, custom inset lighting, & stainless steel appliances w/fridge! Large flex room w/French doors can be the ideal study, Gameroom, or additional 4th bedroom! Oversized master suite w/French door back patio access, offers an en suite bath w/extended vanity/mirror, tranquil soaking tub, & walk-in shower w/HUGE walk-in closet! Two large secondary bedrooms w/shared bathroom & shower/tub combo! Low maintenance backyard w/back patio concrete slab ideal for entertaining & enjoying family gatherings! Don't miss this one!
Location
State TX
County Waller
Area Brookshire
Rooms
Bedroom Description All Bedrooms Down,En-Suite Bath,Primary Bed - 1st Floor,Walk-In Closet
Other Rooms 1 Living Area, Breakfast Room, Home Office/Study, Kitchen/Dining Combo, Living Area - 1st Floor, Utility Room in House
Den/Bedroom Plus 4
Kitchen Breakfast Bar, Kitchen open to Family Room
Interior
Heating Central Electric
Cooling Central Electric
Flooring Carpet, Tile
Exterior
Exterior Feature Back Green Space, Back Yard, Back Yard Fenced
Garage Attached Garage
Garage Spaces 2.0
Garage Description Double-Wide Driveway
Roof Type Composition
Private Pool No
Building
Lot Description Subdivision Lot
Story 1
Foundation Slab
Lot Size Range 0 Up To 1/4 Acre
Builder Name LGI Homes
Water Water District
Structure Type Brick
New Construction No
Schools
Elementary Schools Royal Elementary School
Middle Schools Royal Junior High School
High Schools Royal High School
School District 44 - Royal
Others
Restrictions Deed Restrictions
Tax ID 491903-010-007-000
Tax Rate 2.783
Disclosures Mud, Sellers Disclosure
Special Listing Condition Mud, Sellers Disclosure
Read Less Info
Want to know what your home might be worth? Contact us for a FREE valuation!

Our team is ready to help you sell your home for the highest possible price ASAP

Bought with Realty Pros of Texas

"My job is to find and attract mastery-based agents to the office, protect the culture, and make sure everyone is happy! "
tricia@triciaturnerproperties.com
10419 W Hidden Lake Ln, Richmond, Texas, 77046, United States






